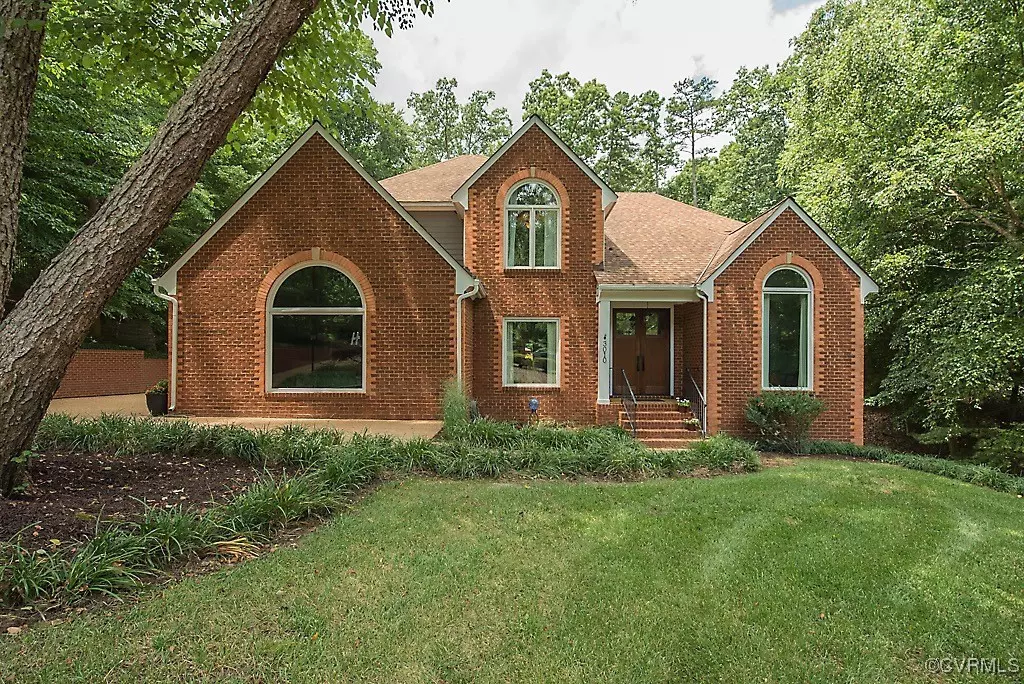3010 Summerhurst DR Midlothian, VA 23113
4 Beds
4 Baths
4,041 SqFt
OPEN HOUSE
Sat Jan 25, 1:00pm - 3:00pm
UPDATED:
01/22/2025 12:54 AM
Key Details
Property Type Single Family Home
Sub Type Single Family Residence
Listing Status Active
Purchase Type For Sale
Square Footage 4,041 sqft
Price per Sqft $222
Subdivision Reeds Hill
MLS Listing ID 2501417
Style Two Story,Transitional
Bedrooms 4
Full Baths 3
Half Baths 1
Construction Status Actual
HOA Y/N No
Year Built 1992
Annual Tax Amount $7,295
Tax Year 2024
Lot Size 0.946 Acres
Acres 0.946
Property Description
Location
State VA
County Chesterfield
Community Reeds Hill
Area 64 - Chesterfield
Direction From W Huguenot Rd or Robius Rd take Polo Parkway to Robious Crossing Dr and turn onto Summerhurst Dr.
Rooms
Basement Full, Partially Finished, Walk-Out Access
Interior
Interior Features Wet Bar, Bookcases, Built-in Features, Bay Window, Tray Ceiling(s), Separate/Formal Dining Room, Eat-in Kitchen, Fireplace, Granite Counters, High Ceilings, Kitchen Island, Bath in Primary Bedroom, Skylights, Walk-In Closet(s), Central Vacuum
Heating Electric, Forced Air, Heat Pump, Natural Gas, Solar, Zoned
Cooling Electric, Heat Pump, Zoned, Attic Fan
Flooring Partially Carpeted, Wood
Fireplaces Number 2
Fireplaces Type Gas, Masonry, Stone
Equipment Generator
Fireplace Yes
Window Features Palladian Window(s),Skylight(s),Thermal Windows
Appliance Double Oven, Dryer, Dishwasher, Exhaust Fan, Gas Cooking, Disposal, Gas Water Heater, Range, Range Hood, Stove, Washer
Exterior
Exterior Feature Deck, Hot Tub/Spa, Sprinkler/Irrigation, Lighting, Paved Driveway
Parking Features Attached
Garage Spaces 3.0
Fence None
Pool Gunite, Heated, In Ground, Pool Equipment, Pool
Porch Deck
Garage Yes
Building
Story 2
Sewer Septic Tank
Water Public
Architectural Style Two Story, Transitional
Level or Stories Two
Structure Type Brick,Drywall,HardiPlank Type
New Construction No
Construction Status Actual
Schools
Elementary Schools Robious
Middle Schools Robious
High Schools James River
Others
Tax ID 738-71-98-98-300-000
Ownership Individuals
Security Features Smoke Detector(s)






