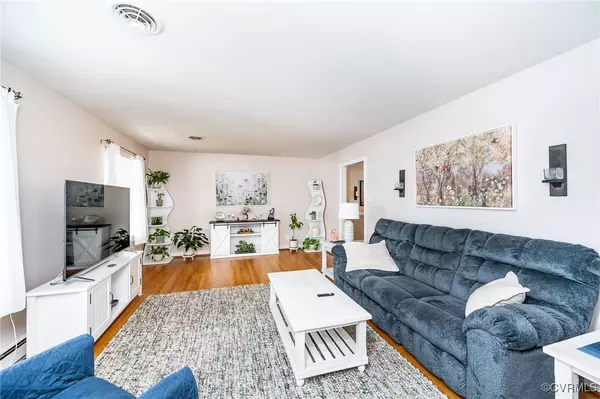8810 Henson RD Chesterfield, VA 23236
5 Beds
4 Baths
2,862 SqFt
UPDATED:
01/18/2025 12:00 PM
Key Details
Property Type Single Family Home
Sub Type Single Family Residence
Listing Status Active
Purchase Type For Sale
Square Footage 2,862 sqft
Price per Sqft $165
Subdivision Spring Hill
MLS Listing ID 2500598
Style Tri-Level
Bedrooms 5
Full Baths 3
Half Baths 1
Construction Status Actual
HOA Y/N No
Year Built 1968
Annual Tax Amount $3,167
Tax Year 2024
Lot Size 0.680 Acres
Acres 0.68
Property Description
Location
State VA
County Chesterfield
Community Spring Hill
Area 62 - Chesterfield
Rooms
Basement Full, Finished
Interior
Interior Features Bookcases, Built-in Features, Ceiling Fan(s), Dining Area, Separate/Formal Dining Room, Double Vanity, Eat-in Kitchen, Fireplace, Granite Counters, Laminate Counters, Walk-In Closet(s)
Heating Baseboard, Electric
Cooling Central Air
Flooring Ceramic Tile, Partially Carpeted, Vinyl, Wood
Fireplaces Number 1
Fireplaces Type Wood Burning
Fireplace Yes
Appliance Dryer, Dishwasher, Electric Cooking, Electric Water Heater, Microwave, Oven, Refrigerator, Smooth Cooktop, Stove, Washer
Exterior
Exterior Feature Deck, Porch, Storage, Shed, Paved Driveway
Fence Back Yard, Fenced
Pool None
Roof Type Composition
Porch Rear Porch, Front Porch, Deck, Porch
Garage No
Building
Story 2
Sewer Public Sewer
Water Public
Architectural Style Tri-Level
Level or Stories Two, Multi/Split
Structure Type Brick,Drywall,Frame
New Construction No
Construction Status Actual
Schools
Elementary Schools Providence
Middle Schools Providence
High Schools Monacan
Others
Tax ID 753-69-62-04-000-000
Ownership Individuals






