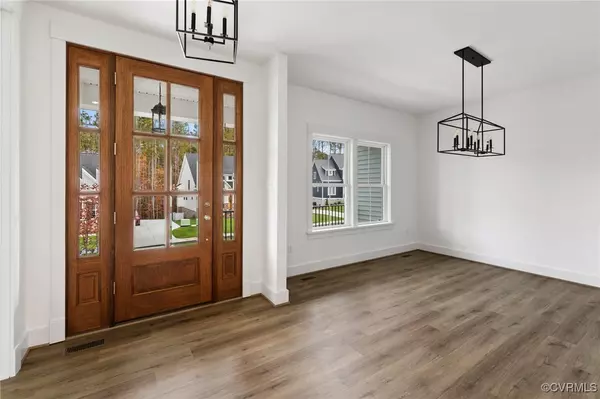18531 Cove Creek DR Chesterfield, VA 23120
5 Beds
4 Baths
3,270 SqFt
UPDATED:
01/18/2025 12:00 PM
Key Details
Property Type Single Family Home
Sub Type Single Family Residence
Listing Status Active
Purchase Type For Sale
Square Footage 3,270 sqft
Price per Sqft $223
Subdivision Magnolia Green
MLS Listing ID 2501331
Style Two Story
Bedrooms 5
Full Baths 3
Half Baths 1
Construction Status New
HOA Fees $313/qua
HOA Y/N Yes
Year Built 2024
Tax Year 2025
Property Description
wraparound closet. The main level also includes a study/office, a formal dining room, a chef's kitchen
featuring quartz countertops, stainless steel appliances, a walk-in pantry, and a cozy nook that opens to a spacious family
room with a fireplace. You'll find three additional carpeted bedrooms and a versatile loft area upstairs. A hall bathroom with
marble countertops and a convenient laundry room completes the second floor, combining beauty with functionality. This
home is perfectly situated in a desirable location within the amenity-filled Magnolia Green community! This community
offers multiple pools, playgrounds, clubhouse, golf course, tennis courts, basketball, sidewalks & more!
Location
State VA
County Chesterfield
Community Magnolia Green
Area 62 - Chesterfield
Interior
Interior Features Bedroom on Main Level, Fireplace, Granite Counters
Heating Natural Gas, Zoned
Cooling Zoned
Flooring Partially Carpeted, Vinyl
Fireplaces Number 1
Fireplaces Type Gas
Fireplace Yes
Appliance Built-In Oven, Dishwasher, Gas Cooking, Microwave, Tankless Water Heater
Exterior
Parking Features Attached
Garage Spaces 2.0
Pool Pool, Community
Community Features Common Grounds/Area, Community Pool, Golf, Home Owners Association, Playground, Pool, Street Lights, Tennis Court(s), Trails/Paths
Porch Deck, Front Porch
Garage Yes
Building
Story 2
Sewer Public Sewer
Water Public
Architectural Style Two Story
Level or Stories Two
Structure Type Drywall,Frame,Vinyl Siding
New Construction Yes
Construction Status New
Schools
Elementary Schools Moseley
Middle Schools Tomahawk Creek
High Schools Cosby
Others
HOA Fee Include Common Areas,Pool(s),Recreation Facilities,Trash
Tax ID 698672257200000
Ownership Corporate
Special Listing Condition Corporate Listing






