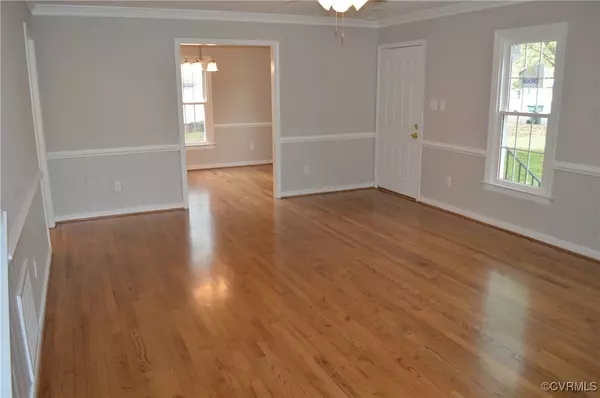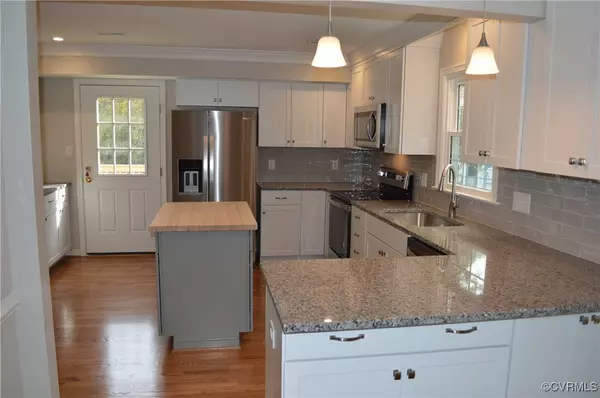2707 Fenrother CT Henrico, VA 23228
3 Beds
3 Baths
1,432 SqFt
UPDATED:
01/18/2025 12:00 PM
Key Details
Property Type Single Family Home
Sub Type Single Family Residence
Listing Status Active
Purchase Type For Sale
Square Footage 1,432 sqft
Price per Sqft $321
Subdivision Newcastle
MLS Listing ID 2501294
Style Cape Cod
Bedrooms 3
Full Baths 2
Half Baths 1
Construction Status Actual
HOA Y/N No
Year Built 1981
Annual Tax Amount $2,219
Tax Year 2024
Lot Size 0.251 Acres
Acres 0.2514
Lot Dimensions 66x165
Property Description
Location
State VA
County Henrico
Community Newcastle
Area 32 - Henrico
Direction Dumbarton to Hill to Fenrother Ct
Rooms
Basement Crawl Space
Interior
Interior Features Ceiling Fan(s), Separate/Formal Dining Room, Fireplace, Granite Counters, Kitchen Island, Bath in Primary Bedroom
Heating Electric, Forced Air, Heat Pump
Cooling Central Air, Heat Pump
Flooring Partially Carpeted, Vinyl, Wood
Fireplaces Number 1
Fireplaces Type Factory Built
Fireplace Yes
Window Features Thermal Windows
Appliance Dishwasher, Electric Cooking, Electric Water Heater, Disposal, Ice Maker, Microwave, Refrigerator, Smooth Cooktop, Stove
Laundry Washer Hookup, Dryer Hookup
Exterior
Exterior Feature Deck, Paved Driveway
Fence Back Yard, Fenced
Pool None
Community Features Curbs, Gutter(s)
Roof Type Composition
Porch Side Porch, Stoop, Deck
Garage No
Building
Lot Description Cul-De-Sac, Landscaped
Sewer Public Sewer
Water Public
Architectural Style Cape Cod
Structure Type Drywall,Frame,Vinyl Siding
New Construction No
Construction Status Actual
Schools
Elementary Schools Lakeside
Middle Schools Moody
High Schools Hermitage
Others
Tax ID 778-744-8026
Ownership Individuals






