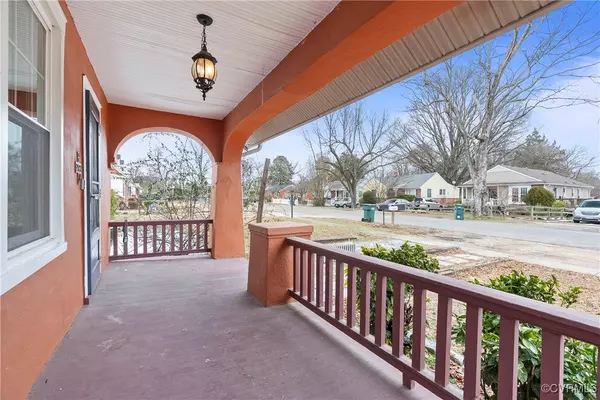7504 Wentworth AVE Henrico, VA 23228
3 Beds
1 Bath
1,454 SqFt
UPDATED:
01/18/2025 08:08 PM
Key Details
Property Type Single Family Home
Sub Type Single Family Residence
Listing Status Pending
Purchase Type For Sale
Square Footage 1,454 sqft
Price per Sqft $257
Subdivision Stuart Ridge
MLS Listing ID 2501060
Style Bungalow,Cottage
Bedrooms 3
Full Baths 1
Construction Status Actual
HOA Y/N No
Year Built 1936
Annual Tax Amount $1,985
Tax Year 2024
Lot Size 7,026 Sqft
Acres 0.1613
Property Description
Location
State VA
County Henrico
Community Stuart Ridge
Area 32 - Henrico
Direction Take Brook Rd. to Ridge Rd. Right on Wentworth, home on Left.
Rooms
Basement Interior Entry, Partial
Interior
Interior Features Ceiling Fan(s), Dining Area, Separate/Formal Dining Room, French Door(s)/Atrium Door(s), Fireplace, Granite Counters, Pantry
Heating Electric, Zoned
Cooling Central Air, Zoned
Flooring Tile, Wood
Fireplaces Number 1
Fireplaces Type Decorative
Fireplace Yes
Appliance Electric Water Heater, Oven, Refrigerator, Stove
Exterior
Exterior Feature Storage, Shed
Fence Fenced, Partial
Pool None
Roof Type Rubber
Topography Level
Porch Front Porch
Garage No
Building
Lot Description Level
Story 2
Sewer Public Sewer
Water Public
Architectural Style Bungalow, Cottage
Level or Stories Two
Structure Type Brick,Block,Stucco
New Construction No
Construction Status Actual
Schools
Elementary Schools Holladay
Middle Schools Moody
High Schools Hermitage
Others
Tax ID 784-752-1395
Ownership Individuals






