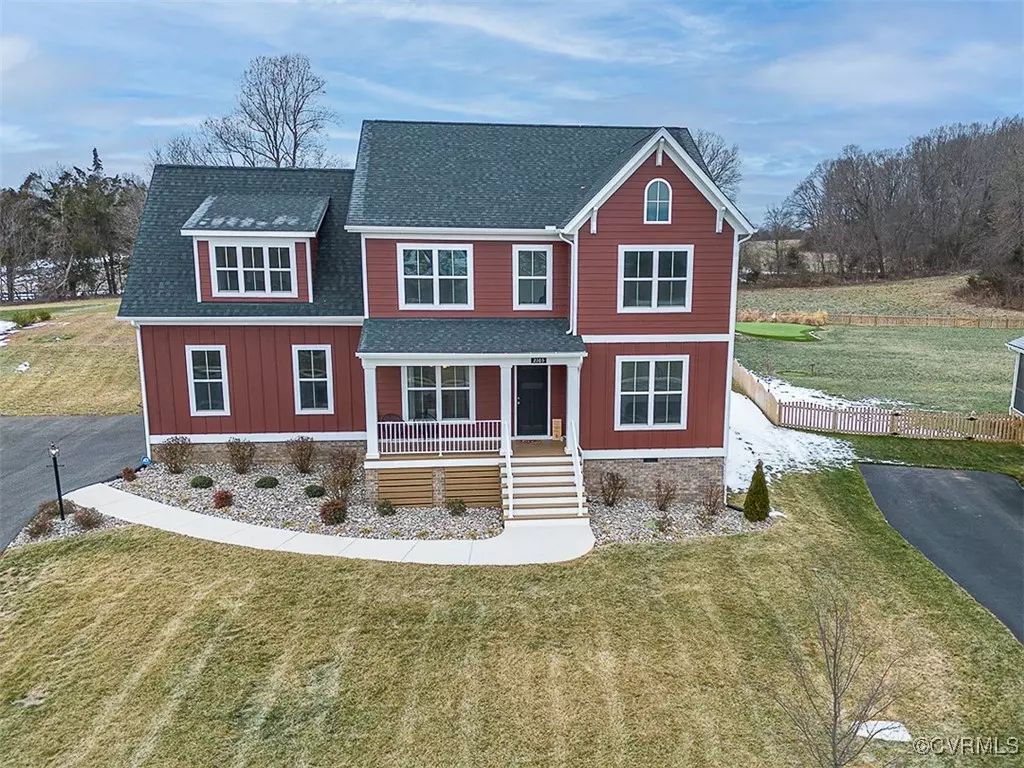2103 Tuckahoe Bridge DR Manakin Sabot, VA 23103
5 Beds
3 Baths
2,925 SqFt
UPDATED:
01/20/2025 01:36 AM
Key Details
Property Type Single Family Home
Sub Type Single Family Residence
Listing Status Pending
Purchase Type For Sale
Square Footage 2,925 sqft
Price per Sqft $271
Subdivision Tuckahoe Bridge
MLS Listing ID 2432370
Style Two Story
Bedrooms 5
Full Baths 3
Construction Status Actual
HOA Fees $300/qua
HOA Y/N Yes
Year Built 2022
Annual Tax Amount $3,819
Tax Year 2024
Lot Size 0.600 Acres
Acres 0.6
Property Description
Location
State VA
County Goochland
Community Tuckahoe Bridge
Area 24 - Goochland
Direction Take N Gayton Rd & US-250 W/W Broad St to Tuckahoe Bridge Dr;L on Twin Hickory Rd;Cont. on Shady Grove Rd;Cont.on N Gayton Rd;R on US-250 W/W Broad St;R on State Rte 621;R on Tuckahoe Brg Dr;Dest will be on the left
Rooms
Basement Crawl Space
Interior
Interior Features Bedroom on Main Level, Breakfast Area, Ceiling Fan(s), Dining Area, Separate/Formal Dining Room, Double Vanity, Eat-in Kitchen, Fireplace, Granite Counters, Garden Tub/Roman Tub, Kitchen Island, Bath in Primary Bedroom, Pantry, Recessed Lighting, Walk-In Closet(s)
Heating Electric, Heat Pump, Natural Gas
Cooling Central Air
Flooring Partially Carpeted, Vinyl
Fireplaces Number 1
Fireplaces Type Gas
Fireplace Yes
Appliance Dryer, Dishwasher, Disposal, Gas Water Heater, Refrigerator, Range Hood, Smooth Cooktop, Stove, Tankless Water Heater, Washer
Exterior
Exterior Feature Paved Driveway
Parking Features Attached
Garage Spaces 2.0
Fence None
Pool None
Community Features Home Owners Association
Roof Type Composition
Porch Rear Porch, Front Porch, Screened
Garage Yes
Building
Story 2
Sewer Public Sewer
Water Public
Architectural Style Two Story
Level or Stories Two
Structure Type Drywall,Frame,Vinyl Siding
New Construction No
Construction Status Actual
Schools
Elementary Schools Goochland
Middle Schools Goochland
High Schools Goochland
Others
Tax ID 47-40-1-2-0
Ownership Individuals






