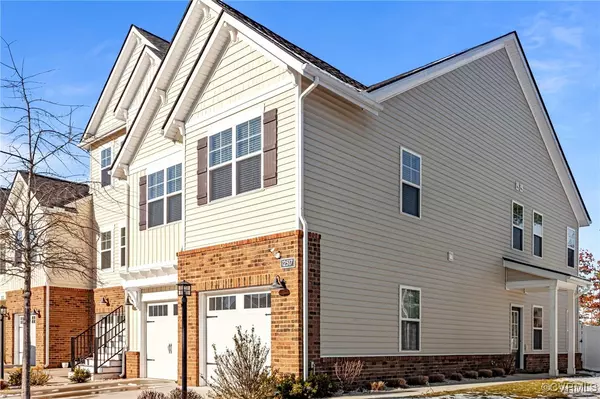12517 Petrel XING Midlothian, VA 23112
3 Beds
3 Baths
2,066 SqFt
UPDATED:
01/12/2025 08:10 PM
Key Details
Property Type Townhouse
Sub Type Townhouse
Listing Status Active
Purchase Type For Sale
Square Footage 2,066 sqft
Price per Sqft $205
Subdivision Townes At Swift Creek
MLS Listing ID 2500201
Style Row House
Bedrooms 3
Full Baths 2
Half Baths 1
Construction Status Actual
HOA Fees $212/mo
HOA Y/N Yes
Year Built 2021
Annual Tax Amount $3,293
Tax Year 2024
Lot Size 3,410 Sqft
Acres 0.0783
Property Description
Discover the perfect blend of modern comfort and convenience in this like-new end unit townhouse, ideally located near 288 and Powhite Parkway. Whether you're commuting, exploring the outdoors, or enjoying nearby attractions, this home offers unparalleled access to:The Lake (upcoming waterpark on Genito Road), RiverCity SportsPlex for sports and recreation & much more.
Home Features include
Spacious Living: Open-concept living room, ideal for entertaining, with a full kitchen featuring a pantry and eat in island with granite countertops.
Comfortable Upstairs: 3 large bedrooms and a generous loft, laundry & ample closet space.
Location
State VA
County Chesterfield
Community Townes At Swift Creek
Area 62 - Chesterfield
Interior
Interior Features Ceiling Fan(s), Dining Area, Double Vanity, Granite Counters
Heating Electric, Forced Air, Zoned
Cooling Electric
Flooring Partially Carpeted, Vinyl
Fireplaces Number 2
Fireplaces Type Electric
Fireplace Yes
Appliance Cooktop, Dryer, Dishwasher, Exhaust Fan, Electric Water Heater, Range, Washer
Exterior
Exterior Feature Paved Driveway
Parking Features Attached
Garage Spaces 2.0
Fence Back Yard, Fenced
Pool Fenced, In Ground, Outdoor Pool, Pool, Community
Community Features Common Grounds/Area, Clubhouse, Fitness, Home Owners Association, Lake, Playground, Park, Pond, Pool, Trails/Paths, Street Lights, Sidewalks
Amenities Available Management
Roof Type Composition,Shingle
Garage Yes
Building
Lot Description Landscaped, Level
Story 2
Foundation Slab
Sewer Public Sewer
Water Public
Architectural Style Row House
Level or Stories Two
Structure Type Frame,Vinyl Siding
New Construction No
Construction Status Actual
Schools
Elementary Schools Swift Creek
Middle Schools Swift Creek
High Schools Clover Hill
Others
HOA Fee Include Clubhouse,Common Areas,Maintenance Grounds,Maintenance Structure,Pool(s)
Tax ID 732-68-68-23-500-000
Ownership Individuals






