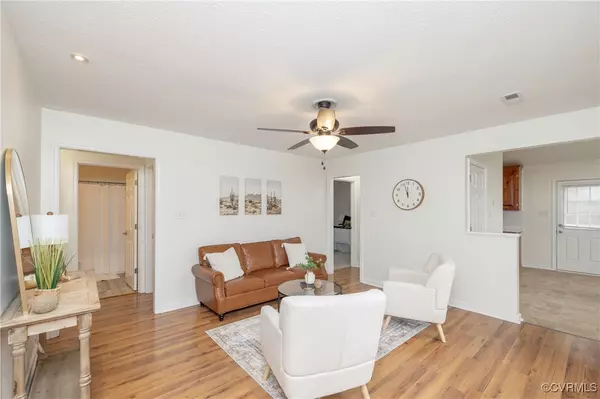436 Rosebud RUN Aylett, VA 23009
3 Beds
2 Baths
1,124 SqFt
OPEN HOUSE
Sun Jan 26, 11:00am - 1:00pm
UPDATED:
01/22/2025 12:54 PM
Key Details
Property Type Single Family Home
Sub Type Single Family Residence
Listing Status Active
Purchase Type For Sale
Square Footage 1,124 sqft
Price per Sqft $266
Subdivision Rosegarden Estates
MLS Listing ID 2432149
Style Ranch
Bedrooms 3
Full Baths 2
Construction Status Actual
HOA Y/N No
Year Built 2002
Annual Tax Amount $1,185
Tax Year 2024
Lot Size 0.818 Acres
Acres 0.8184
Property Description
Location
State VA
County King William
Community Rosegarden Estates
Area 43 - King William
Rooms
Basement Crawl Space
Interior
Interior Features Bedroom on Main Level, Ceiling Fan(s), Granite Counters, Main Level Primary, Walk-In Closet(s)
Heating Electric, Heat Pump
Cooling Central Air
Flooring Laminate, Partially Carpeted, Vinyl
Appliance Cooktop, Dishwasher, Electric Water Heater, Microwave, Range, Stove
Exterior
Exterior Feature Storage, Shed, Paved Driveway
Fence Back Yard, Fenced
Pool None
Roof Type Shingle
Garage No
Building
Story 1
Sewer Septic Tank
Water Community/Coop, Shared Well
Architectural Style Ranch
Level or Stories One
Structure Type Drywall,Frame,Vinyl Siding
New Construction No
Construction Status Actual
Schools
Elementary Schools Acquinton
Middle Schools Hamilton Holmes
High Schools King William
Others
Tax ID 21-K-1-6
Ownership Individuals






