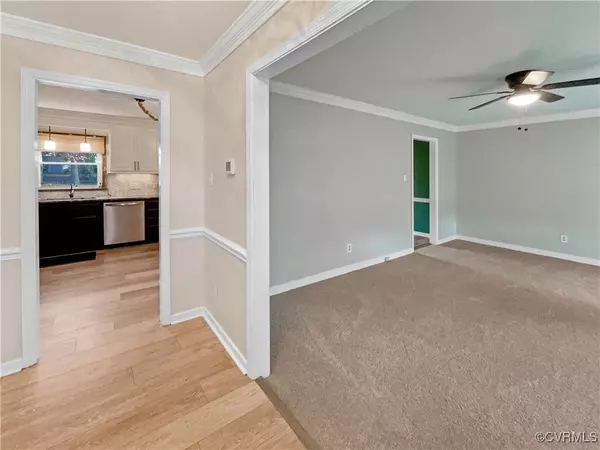8710 Scottingham DR Chesterfield, VA 23236
3 Beds
2 Baths
1,680 SqFt
UPDATED:
01/07/2025 12:00 PM
Key Details
Property Type Single Family Home
Sub Type Single Family Residence
Listing Status Active
Purchase Type For Sale
Square Footage 1,680 sqft
Price per Sqft $223
Subdivision Scottingham
MLS Listing ID 2500286
Style Cape Cod
Bedrooms 3
Full Baths 1
Half Baths 1
Construction Status Actual
HOA Y/N No
Year Built 1977
Annual Tax Amount $2,740
Tax Year 2024
Lot Size 0.464 Acres
Acres 0.464
Property Description
This fully updated 3-bedroom, 1.5-bath Cape Cod is brimming with charm and ready to welcome its new owners! Spanning 1,680 sq. ft., this delightful home sits on just under half an acre of peaceful, picturesque land.
Step inside to discover fresh paint throughout the first floor, complemented by stunning new LVP flooring, cozy carpet, and stylish lighting. The updated kitchen shines with a sleek new backsplash, stainless steel appliances, and durable LVP flooring. Upstairs, you'll find freshly painted walls and plush new carpet in every room.
The full bathroom is a true retreat, featuring a luxurious stall shower with a glass surround, a soaking tub for ultimate relaxation, and a brand-new vanity.
With every update thoughtfully completed, this home is truly turn-key. Don't miss your chance to own this gem!
Location
State VA
County Chesterfield
Community Scottingham
Area 62 - Chesterfield
Rooms
Basement Crawl Space
Interior
Interior Features Breakfast Area, Ceiling Fan(s), Dining Area, Separate/Formal Dining Room, Eat-in Kitchen, Fireplace, Granite Counters, Bath in Primary Bedroom
Heating Electric, Heat Pump
Cooling Central Air
Flooring Partially Carpeted, Vinyl
Fireplace Yes
Window Features Thermal Windows
Appliance Dryer, Dishwasher, Electric Cooking, Electric Water Heater, Disposal, Microwave, Refrigerator, Smooth Cooktop, Washer
Laundry Washer Hookup, Dryer Hookup
Exterior
Exterior Feature Deck, Porch, Paved Driveway
Fence Back Yard, Chain Link, Fenced, Wood
Pool None
Roof Type Asphalt,Shingle
Topography Level
Porch Front Porch, Deck, Porch
Garage No
Building
Lot Description Level
Sewer Public Sewer
Water Public
Architectural Style Cape Cod
Structure Type Brick,Block,Hardboard
New Construction No
Construction Status Actual
Schools
Elementary Schools Reams
Middle Schools Providence
High Schools Monacan
Others
Tax ID 756-70-36-90-800-000
Ownership Corporate
Special Listing Condition Corporate Listing






