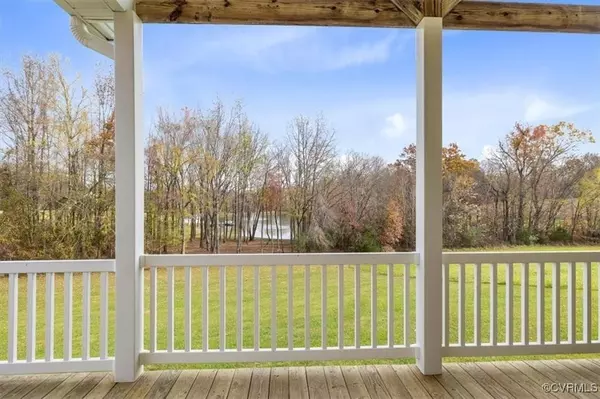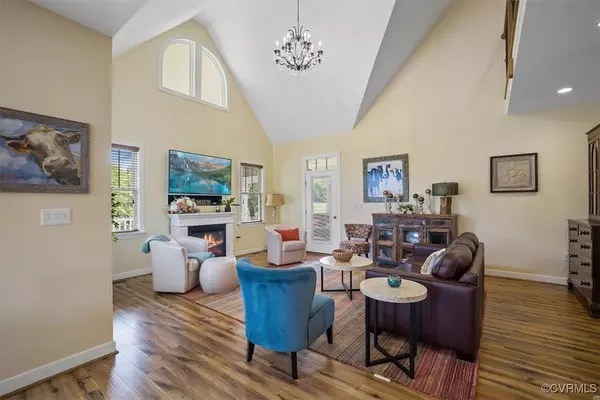1626 Ballsville RD Powhatan, VA 23139
3 Beds
3 Baths
2,200 SqFt
UPDATED:
01/18/2025 12:23 AM
Key Details
Property Type Single Family Home
Sub Type Single Family Residence
Listing Status Pending
Purchase Type For Sale
Square Footage 2,200 sqft
Price per Sqft $261
MLS Listing ID 2500039
Style Cape Cod
Bedrooms 3
Full Baths 2
Half Baths 1
Construction Status Actual
HOA Y/N No
Year Built 2016
Annual Tax Amount $4,200
Tax Year 2025
Lot Size 10.000 Acres
Acres 10.0
Property Description
Location
State VA
County Powhatan
Area 66 - Powhatan
Direction Rt 60 West to Left On Ballsville
Rooms
Basement Crawl Space
Interior
Interior Features Bedroom on Main Level, Ceiling Fan(s), Cathedral Ceiling(s), Eat-in Kitchen, Fireplace, Granite Counters, Jetted Tub, Main Level Primary, Pantry, Recessed Lighting, Walk-In Closet(s)
Heating Electric, Propane, Zoned
Cooling Zoned
Flooring Laminate, Tile
Fireplaces Type Electric
Equipment Generator
Fireplace Yes
Appliance Dishwasher, Electric Cooking, Electric Water Heater, Microwave, Oven
Laundry Dryer Hookup
Exterior
Exterior Feature Deck, Porch
Pool None
View Y/N Yes
View Water
Porch Front Porch, Screened, Deck, Porch
Garage No
Building
Lot Description Landscaped, Pasture
Story 2
Sewer Septic Tank
Water Well
Architectural Style Cape Cod
Level or Stories Two
Structure Type Frame,HardiPlank Type
New Construction No
Construction Status Actual
Schools
Elementary Schools Pocahontas
Middle Schools Powhatan
High Schools Powhatan
Others
Tax ID 035-17
Ownership Individuals






