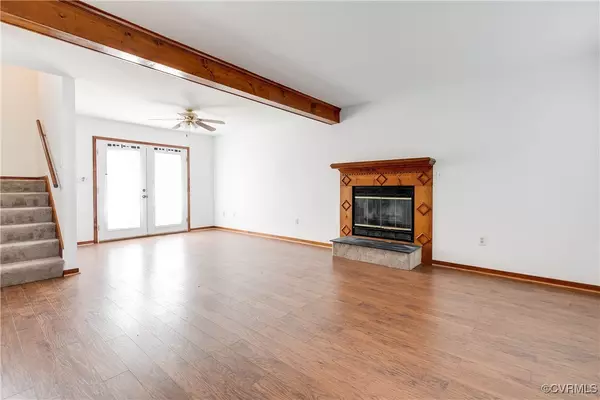3702 Woods CT North Dinwiddie, VA 23803
3 Beds
3 Baths
1,583 SqFt
UPDATED:
01/02/2025 12:01 PM
Key Details
Property Type Single Family Home
Sub Type Single Family Residence
Listing Status Active
Purchase Type For Sale
Square Footage 1,583 sqft
Price per Sqft $221
Subdivision Chestnut Gardens
MLS Listing ID 2430449
Style Two Story
Bedrooms 3
Full Baths 2
Half Baths 1
Construction Status Actual
HOA Y/N No
Year Built 1993
Annual Tax Amount $1,422
Tax Year 2024
Lot Size 0.570 Acres
Acres 0.57
Property Description
Location
State VA
County Dinwiddie
Community Chestnut Gardens
Area 61 - Dinwiddie
Direction RT 460 Business/Boydton Plank RD to Cox RD, roundabout to Ferndale RD, Left on River RD, Right on E Autumn DR, Left on Woods CT, Home is in the cul-de-sac
Rooms
Basement Crawl Space
Interior
Interior Features Eat-in Kitchen, Fireplace, High Speed Internet, Bath in Primary Bedroom, Wired for Data
Heating Electric, Heat Pump
Cooling Central Air
Fireplaces Number 1
Fireplace Yes
Appliance Dishwasher, Electric Water Heater, Stove, Water Heater
Laundry Washer Hookup, Dryer Hookup
Exterior
Exterior Feature Paved Driveway
Parking Features Attached
Garage Spaces 1.0
Fence None
Pool None
Roof Type Composition,Shingle
Garage Yes
Building
Story 2
Sewer Public Sewer
Water Public
Architectural Style Two Story
Level or Stories Two
Structure Type Drywall,Frame,Vinyl Siding
New Construction No
Construction Status Actual
Schools
Elementary Schools Sutherland
Middle Schools Dinwiddie
High Schools Dinwiddie
Others
Tax ID 12820
Ownership Individuals
Security Features Smoke Detector(s)






