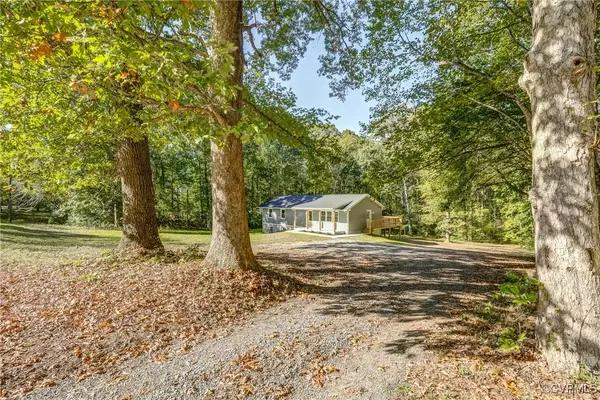2958 Lowry RD Columbia, VA 23038
3 Beds
2 Baths
1,325 SqFt
UPDATED:
01/09/2025 01:52 AM
Key Details
Property Type Single Family Home
Sub Type Single Family Residence
Listing Status Active
Purchase Type For Sale
Square Footage 1,325 sqft
Price per Sqft $263
MLS Listing ID 2500006
Style Ranch
Bedrooms 3
Full Baths 2
Construction Status Actual
HOA Y/N No
Year Built 1976
Annual Tax Amount $780
Tax Year 2024
Lot Size 1.420 Acres
Acres 1.42
Property Description
Agent Only Comments:
Location
State VA
County Goochland
Area 24 - Goochland
Rooms
Basement Full
Interior
Interior Features Bedroom on Main Level, Eat-in Kitchen, Granite Counters, Main Level Primary
Heating Electric, Heat Pump, Zoned
Cooling Central Air, Wall Unit(s), Zoned
Flooring Wood
Appliance Dishwasher, Refrigerator, Range Hood, Stove, Water Heater
Exterior
Exterior Feature Deck, Porch, Unpaved Driveway
Fence None
Pool None
Roof Type Asphalt
Porch Rear Porch, Front Porch, Deck, Porch
Garage No
Building
Lot Description Cleared
Story 1
Sewer Septic Tank
Water Well
Architectural Style Ranch
Level or Stories One
Structure Type Block,Vinyl Siding,Wood Siding
New Construction No
Construction Status Actual
Schools
Elementary Schools Byrd
Middle Schools Goochland
High Schools Goochland
Others
Tax ID 16-5-0-6-0
Ownership Individuals






