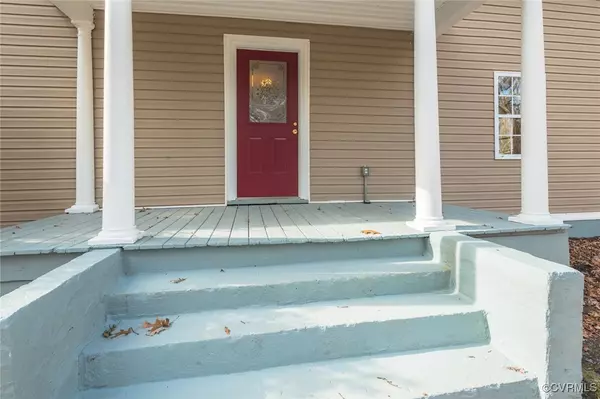7808 Wells RD Ford, VA 23850
3 Beds
2 Baths
1,900 SqFt
UPDATED:
01/02/2025 03:15 PM
Key Details
Property Type Single Family Home
Sub Type Single Family Residence
Listing Status Active
Purchase Type For Sale
Square Footage 1,900 sqft
Price per Sqft $144
MLS Listing ID 2432283
Style Ranch
Bedrooms 3
Full Baths 2
Construction Status Renovated
HOA Y/N No
Year Built 1907
Annual Tax Amount $1,304
Tax Year 2024
Lot Size 2.000 Acres
Acres 2.0
Property Description
interiors complemented by beautiful hardwood flooring in the bedrooms and living room, with durable linoleum flooring in the kitchen and bathrooms. A cozy wood fireplace in the living area adds warmth and charm, making it the perfect gathering spot. The kitchen comes equipped with appliances and ample space for meal prep and family time. Outside, the expansive yard provides endless possibilities for outdoor fun, and a handy shed offers additional storage. Conveniently located 15 to 60 minutes from recreational activities, shopping hubs in Petersburg, Richmond, Chesterfield, and Short Pump, as well as a variety of dining options, this home combines rural tranquility with modern convenience. Don't miss this opportunity to own a piece of Dinwiddie County charm—schedule your showing today!
Location
State VA
County Dinwiddie
Area 61 - Dinwiddie
Rooms
Basement Crawl Space
Interior
Interior Features Dining Area, Eat-in Kitchen, French Door(s)/Atrium Door(s), Fireplace, Pantry, Recessed Lighting, Walk-In Closet(s)
Heating Electric, Heat Pump
Cooling Central Air
Flooring Wood
Fireplaces Number 1
Fireplace Yes
Appliance Dishwasher, Electric Water Heater, Microwave, Oven, Stove
Laundry Washer Hookup, Dryer Hookup
Exterior
Exterior Feature Porch, Storage, Shed
Pool None
Roof Type Composition,Shingle
Porch Porch
Garage No
Building
Story 1
Sewer Septic Tank
Water Well
Architectural Style Ranch
Level or Stories One
Structure Type Other,Vinyl Siding
New Construction No
Construction Status Renovated
Schools
Elementary Schools Midway
Middle Schools Dinwiddie
High Schools Dinwiddie
Others
Tax ID 149
Ownership Other
Special Listing Condition Other






