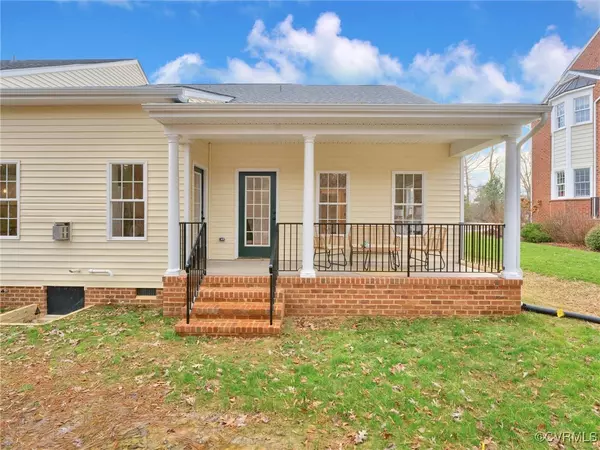30305 Victoria WAY Petersburg, VA 23805
3 Beds
3 Baths
2,450 SqFt
UPDATED:
12/20/2024 03:53 PM
Key Details
Property Type Condo
Sub Type Condominium
Listing Status Active
Purchase Type For Sale
Square Footage 2,450 sqft
Price per Sqft $224
Subdivision Kingsgate
MLS Listing ID 2432177
Style Colonial
Bedrooms 3
Full Baths 2
Half Baths 1
Construction Status Actual
HOA Fees $330/mo
HOA Y/N Yes
Year Built 2024
Annual Tax Amount $1,703
Tax Year 2024
Property Description
Location
State VA
County Prince George
Community Kingsgate
Area 58 - Prince George
Rooms
Basement Crawl Space
Interior
Interior Features Ceiling Fan(s), Double Vanity, Fireplace, Granite Counters, Kitchen Island, Recessed Lighting, Walk-In Closet(s)
Heating Electric, Heat Pump, Natural Gas, Zoned
Cooling Central Air, Electric
Flooring Tile, Wood
Fireplaces Type Gas, Stone
Fireplace Yes
Appliance Dishwasher, Microwave, Refrigerator, Stove, Tankless Water Heater
Laundry Washer Hookup, Dryer Hookup
Exterior
Exterior Feature Sprinkler/Irrigation, Lighting, Porch, Paved Driveway
Parking Features Attached
Garage Spaces 2.0
Fence None
Pool None
Community Features Street Lights
Amenities Available Landscaping
Roof Type Shingle
Porch Rear Porch, Front Porch, Patio, Porch
Garage Yes
Building
Lot Description Landscaped, On Golf Course, Cul-De-Sac
Sewer Public Sewer
Water Public
Architectural Style Colonial
Level or Stories One and One Half
Structure Type Brick Veneer,Vinyl Siding,Wood Siding
New Construction Yes
Construction Status Actual
Schools
Elementary Schools Middle Road
Middle Schools Moore
High Schools Prince George
Others
HOA Fee Include Common Areas,Insurance,Maintenance Grounds,Reserve Fund,Road Maintenance,Snow Removal,Trash
Tax ID 32C(01)00-006-A
Ownership Corporate
Security Features Security System,Smoke Detector(s)
Special Listing Condition Corporate Listing






