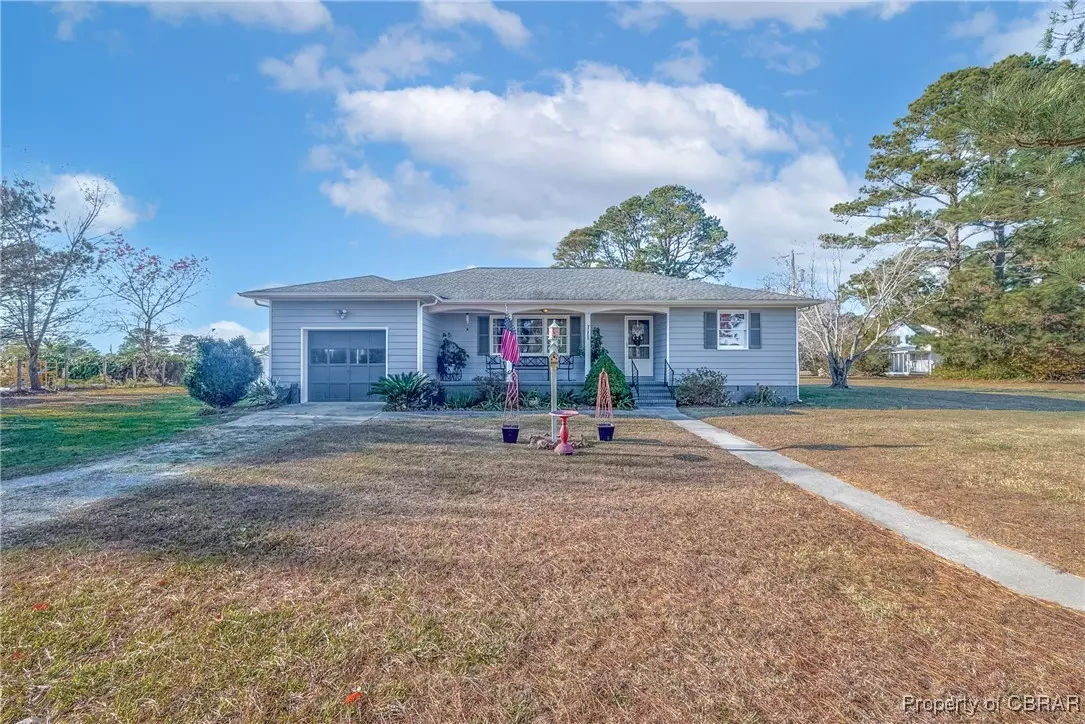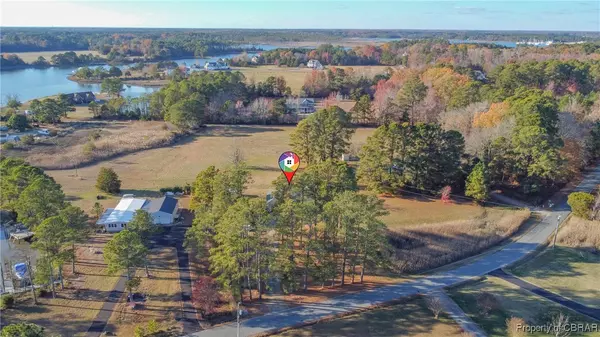2744 Severn Wharf RD Hayes, VA 23072
4 Beds
2 Baths
1,650 SqFt
UPDATED:
12/23/2024 06:58 PM
Key Details
Property Type Single Family Home
Sub Type Single Family Residence
Listing Status Pending
Purchase Type For Sale
Square Footage 1,650 sqft
Price per Sqft $172
MLS Listing ID 2431084
Style Ranch
Bedrooms 4
Full Baths 1
Half Baths 1
Construction Status Approximate
HOA Y/N No
Year Built 1964
Annual Tax Amount $1,308
Tax Year 2023
Contingent Other, Call Agent,Home/Other Inspection(s),POA / Condo
Lot Size 0.660 Acres
Acres 0.66
Property Description
Location
State VA
County Gloucester
Area 116 - Gloucester
Direction Use GPS
Interior
Interior Features Bedroom on Main Level, Ceiling Fan(s), Eat-in Kitchen, High Speed Internet, Wired for Data
Heating Electric, Heat Pump
Cooling Central Air
Flooring Ceramic Tile, Partially Carpeted, Wood
Equipment Satellite Dish
Fireplace No
Appliance Double Oven, Exhaust Fan, Electric Water Heater, Microwave, Refrigerator, Smooth Cooktop
Laundry Washer Hookup, Dryer Hookup
Exterior
Exterior Feature Porch, Storage, Shed, Unpaved Driveway
Parking Features Attached
Garage Spaces 1.0
Fence None
Pool None
Roof Type Asphalt
Porch Front Porch, Porch
Garage Yes
Building
Story 1
Sewer Septic Tank
Water Well
Architectural Style Ranch
Level or Stories One
Additional Building Shed(s), Storage
Structure Type Drywall,Frame,Wood Siding
New Construction No
Construction Status Approximate
Schools
Elementary Schools Achilles
Middle Schools Page
High Schools Gloucester
Others
Tax ID 052-266
Ownership Individuals






