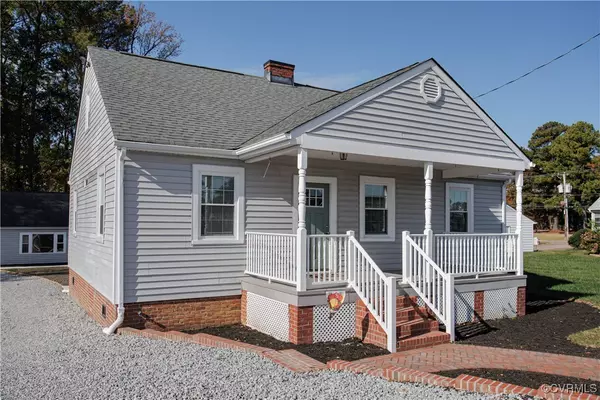6116 Staples Mill RD Henrico, VA 23228
4 Beds
2 Baths
1,922 SqFt
UPDATED:
01/17/2025 12:12 AM
Key Details
Property Type Single Family Home
Sub Type Single Family Residence
Listing Status Pending
Purchase Type For Sale
Square Footage 1,922 sqft
Price per Sqft $228
Subdivision Davista Park
MLS Listing ID 2430002
Style Cape Cod,Two Story
Bedrooms 4
Full Baths 1
Half Baths 1
Construction Status Actual
HOA Y/N No
Year Built 1939
Annual Tax Amount $3,231
Tax Year 2024
Lot Size 0.350 Acres
Acres 0.35
Property Description
Location
State VA
County Henrico
Community Davista Park
Area 32 - Henrico
Rooms
Basement Crawl Space, Partial
Interior
Interior Features Main Level Primary
Heating Electric, Heat Pump, Zoned
Cooling Central Air, Zoned
Flooring Carpet, Vinyl
Fireplaces Number 1
Fireplaces Type Decorative
Fireplace Yes
Appliance Electric Cooking, Microwave, Refrigerator
Exterior
Exterior Feature Porch
Parking Features Detached
Garage Spaces 1.0
Fence Back Yard, Fenced, Privacy
Pool None
Roof Type Asphalt
Porch Porch
Garage Yes
Building
Story 2
Sewer Septic Tank
Water Public
Architectural Style Cape Cod, Two Story
Level or Stories Two
Additional Building Utility Building(s)
Structure Type Drywall,Frame,Vinyl Siding,Wood Siding
New Construction No
Construction Status Actual
Schools
Elementary Schools Johnson
Middle Schools Brookland
High Schools Tucker
Others
Tax ID 59713,59715
Ownership Estate
Special Listing Condition Estate






