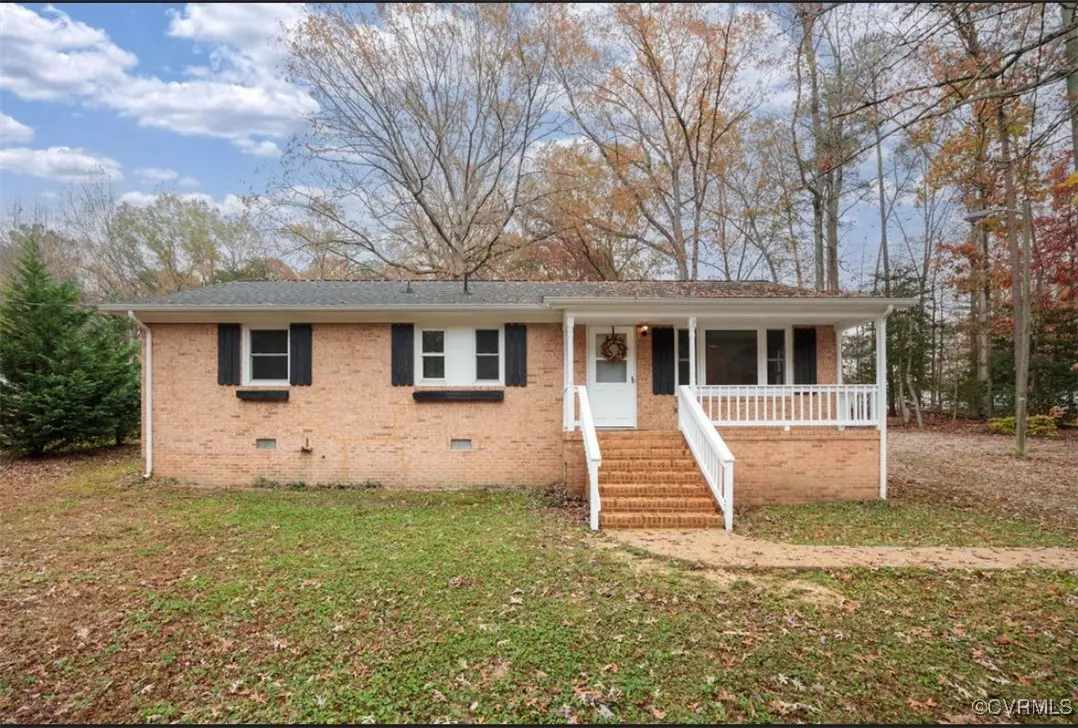
3501 Newbys Bridge RD Chesterfield, VA 23832
3 Beds
2 Baths
1,175 SqFt
OPEN HOUSE
Sun Nov 24, 1:00pm - 3:00pm
UPDATED:
11/22/2024 06:10 PM
Key Details
Property Type Single Family Home
Sub Type Single Family Residence
Listing Status Active
Purchase Type For Sale
Square Footage 1,175 sqft
Price per Sqft $253
Subdivision Belmont Farms
MLS Listing ID 2430181
Style Ranch
Bedrooms 3
Full Baths 1
Half Baths 1
Construction Status Actual
HOA Y/N No
Year Built 1972
Annual Tax Amount $2,093
Tax Year 2024
Lot Size 0.431 Acres
Acres 0.431
Property Description
Location
State VA
County Chesterfield
Community Belmont Farms
Area 54 - Chesterfield
Rooms
Basement Crawl Space
Interior
Interior Features Ceiling Fan(s), Eat-in Kitchen, Granite Counters
Heating Electric
Cooling Central Air
Flooring Partially Carpeted, Tile, Wood
Fireplace No
Appliance Dryer, Electric Cooking, Electric Water Heater, Oven, Refrigerator, Smooth Cooktop, Stove, Washer
Exterior
Exterior Feature Porch, Unpaved Driveway
Garage Detached
Garage Spaces 1.5
Fence Back Yard, Fenced
Pool None
Waterfront No
Roof Type Composition
Porch Front Porch, Porch
Garage Yes
Building
Story 1
Sewer Septic Tank
Water Well
Architectural Style Ranch
Level or Stories One
Structure Type Brick,Drywall
New Construction No
Construction Status Actual
Schools
Elementary Schools Jacobs Road
Middle Schools Manchester
High Schools Manchester
Others
Tax ID 763-69-27-90-900-000
Ownership Individuals







