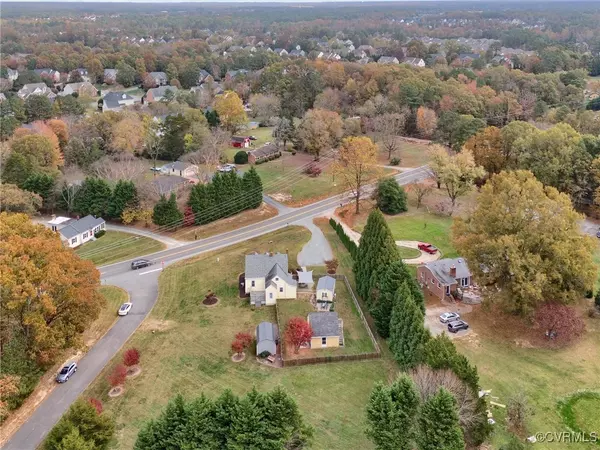
5288 Pouncey Tract RD Glen Allen, VA 23059
3 Beds
2 Baths
1,612 SqFt
UPDATED:
11/14/2024 12:51 AM
Key Details
Property Type Single Family Home
Sub Type Single Family Residence
Listing Status Pending
Purchase Type For Sale
Square Footage 1,612 sqft
Price per Sqft $272
MLS Listing ID 2429149
Style Cape Cod
Bedrooms 3
Full Baths 2
Construction Status Renovated
HOA Y/N Yes
Year Built 1939
Annual Tax Amount $2,567
Tax Year 2024
Lot Size 1.000 Acres
Acres 1.0
Property Description
Location
State VA
County Henrico
Area 34 - Henrico
Rooms
Basement Crawl Space
Interior
Interior Features Bookcases, Built-in Features, Bedroom on Main Level, Dining Area, Double Vanity, Eat-in Kitchen, Laminate Counters, Main Level Primary, Pantry
Heating Forced Air, Natural Gas
Cooling Central Air, Electric
Flooring Carpet, Laminate, Vinyl, Wood
Fireplaces Number 1
Fireplaces Type Decorative
Fireplace Yes
Appliance Washer/Dryer Stacked, Dishwasher, Electric Water Heater, Gas Cooking, Oven, Range, Refrigerator, Range Hood, Stove
Laundry Stacked
Exterior
Exterior Feature Porch, Storage, Shed, Unpaved Driveway
Garage Detached
Garage Spaces 1.0
Fence Fenced, Picket
Pool None
Waterfront No
Roof Type Shingle,Slate
Porch Deck, Patio, Porch
Parking Type Driveway, Detached, Garage, Unpaved, Workshop in Garage
Garage Yes
Building
Sewer Septic Tank
Water Public
Architectural Style Cape Cod
Level or Stories One and One Half
Structure Type Drywall,Frame,Plaster,Vinyl Siding
New Construction No
Construction Status Renovated
Schools
Elementary Schools Kaechele Elementary
Middle Schools Short Pump
High Schools Deep Run
Others
Tax ID 736-772-4467
Ownership Individuals







