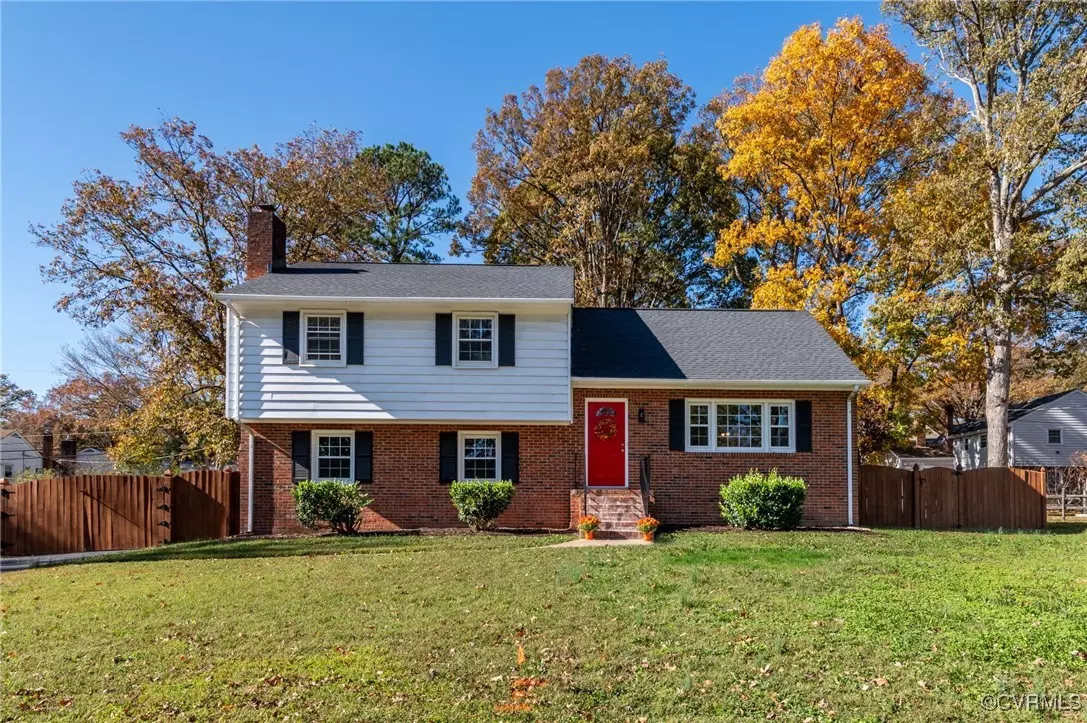
2402 Fon Du Lac RD Henrico, VA 23229
5 Beds
3 Baths
2,259 SqFt
OPEN HOUSE
Sat Nov 23, 1:30pm - 3:30pm
UPDATED:
11/20/2024 03:24 PM
Key Details
Property Type Single Family Home
Sub Type Single Family Residence
Listing Status Active
Purchase Type For Sale
Square Footage 2,259 sqft
Price per Sqft $188
Subdivision West Lawn
MLS Listing ID 2429362
Style Tri-Level
Bedrooms 5
Full Baths 2
Half Baths 1
Construction Status Actual
HOA Y/N No
Year Built 1966
Annual Tax Amount $2,850
Tax Year 2024
Lot Size 0.310 Acres
Acres 0.3097
Property Description
Location
State VA
County Henrico
Community West Lawn
Area 22 - Henrico
Direction Parham rd to Fordson Rd. Fordson turns into Costin Dr, turn left on Fon Du Lac Rd
Rooms
Basement Finished, Partial, Walk-Out Access
Interior
Interior Features Ceiling Fan(s), Separate/Formal Dining Room, Fireplace, Laminate Counters
Heating Forced Air, Natural Gas
Cooling Central Air, Electric
Flooring Partially Carpeted, Wood
Fireplaces Number 1
Fireplaces Type Wood Burning
Fireplace Yes
Appliance Gas Water Heater, Water Heater
Laundry Washer Hookup, Dryer Hookup
Exterior
Exterior Feature Paved Driveway
Garage Spaces 3.0
Fence Back Yard, Wood
Pool None
Waterfront No
Roof Type Composition,Shingle
Porch Stoop
Garage Yes
Building
Story 4
Sewer Public Sewer
Water Public
Architectural Style Tri-Level
Level or Stories Three Or More, Multi/Split
Structure Type Aluminum Siding,Brick,Drywall,Frame
New Construction No
Construction Status Actual
Schools
Elementary Schools Three Chopt
Middle Schools Tuckahoe
High Schools Tucker
Others
Tax ID 759-749-0592
Ownership Individuals







