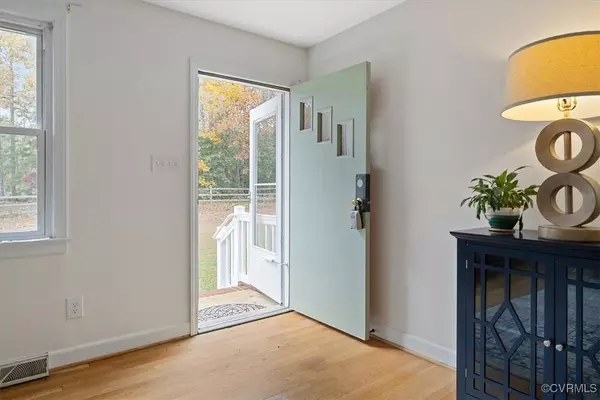
1440 Lange DR Sandston, VA 23150
4 Beds
2 Baths
1,626 SqFt
UPDATED:
11/15/2024 05:28 PM
Key Details
Property Type Single Family Home
Sub Type Single Family Residence
Listing Status Pending
Purchase Type For Sale
Square Footage 1,626 sqft
Price per Sqft $199
MLS Listing ID 2429040
Style Ranch
Bedrooms 4
Full Baths 2
Construction Status Actual
HOA Y/N No
Year Built 1962
Annual Tax Amount $2,158
Tax Year 2024
Lot Size 1.080 Acres
Acres 1.08
Property Description
Retreat to the primary suite where built-in shelves and classic wood paneling create a serene atmosphere, complemented by a dedicated closet area for the organized life you've always wanted. The attached primary bath features a low-clearance roll-in shower with accessibility-friendly grab bars. Three additional bedrooms, all graced with original hardwood floors and generous closet space, offer endless possibilities for family, guests, or home office needs. A second full bath serves the home's additional bedrooms. Practical features include replacement windows throughout and a reliable heat pump with central air conditioning. Outside, your private paradise awaits - a park-like setting with a fenced backyard where summer barbecues and peaceful morning coffees become treasured routines. Located in sought-after Sandston, this remarkable residence offers the perfect blend of peaceful seclusion and convenient accessibility. Here's your chance to own a solid home with great bones and the opportunity to add your personal style. Your next chapter begins at 1440 Lange Drive.
Location
State VA
County Henrico
Area 42 - Henrico
Direction Airport Drive to Hanover Road to right on Lange drive house is at end of the road
Rooms
Basement Crawl Space
Interior
Interior Features Bookcases, Built-in Features, Bedroom on Main Level, Eat-in Kitchen, Fireplace, Laminate Counters, Main Level Primary, Walk-In Closet(s)
Heating Electric, Heat Pump
Cooling Central Air
Flooring Ceramic Tile, Partially Carpeted, Vinyl, Wood
Fireplaces Number 1
Fireplaces Type Masonry, Wood Burning
Fireplace Yes
Appliance Built-In Oven, Cooktop, Electric Cooking, Electric Water Heater, Range, Refrigerator
Laundry Washer Hookup, Dryer Hookup
Exterior
Exterior Feature Paved Driveway
Fence Back Yard, Fenced
Pool None
Waterfront No
Roof Type Composition,Shingle
Handicap Access Accessibility Features, Grab Bars, Low Threshold Shower
Porch Patio
Garage No
Building
Story 1
Sewer Septic Tank
Water Well
Architectural Style Ranch
Level or Stories One
Structure Type Brick,Block,Drywall
New Construction No
Construction Status Actual
Schools
Elementary Schools Fair Oaks
Middle Schools Elko
High Schools Highland Springs
Others
Tax ID 829-723-9979
Ownership Individuals







