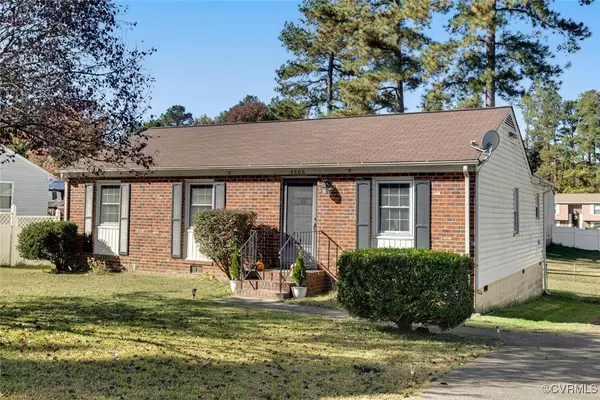4606 Greatwood DR Richmond, VA 23231
3 Beds
2 Baths
1,090 SqFt
UPDATED:
12/15/2024 01:39 AM
Key Details
Property Type Single Family Home
Sub Type Single Family Residence
Listing Status Pending
Purchase Type For Sale
Square Footage 1,090 sqft
Price per Sqft $238
Subdivision Village Green
MLS Listing ID 2428301
Style Ranch
Bedrooms 3
Full Baths 1
Half Baths 1
Construction Status Actual
HOA Y/N No
Year Built 1979
Annual Tax Amount $1,635
Tax Year 2024
Lot Size 8,716 Sqft
Acres 0.2001
Property Description
Location
State VA
County Henrico
Community Village Green
Area 40 - Henrico
Direction I-64, south on Laburnum, right on Gay Ave, left on Hillbrook Ave, right on Winchester, left on Greatwood Dr, house on right
Rooms
Basement Crawl Space
Interior
Interior Features Ceiling Fan(s), Eat-in Kitchen, Laminate Counters, Bath in Primary Bedroom, Cable TV
Heating Electric, Heat Pump
Cooling Heat Pump
Flooring Ceramic Tile, Laminate, Partially Carpeted, Vinyl
Appliance Dryer, Electric Water Heater, Microwave, Refrigerator, Stove, Washer
Laundry Dryer Hookup
Exterior
Exterior Feature Paved Driveway
Fence Back Yard, Chain Link
Pool None
Roof Type Asphalt
Porch Rear Porch, Front Porch
Garage No
Building
Story 1
Sewer Public Sewer
Water Public
Architectural Style Ranch
Level or Stories One
Structure Type Brick,Block,Concrete,Vinyl Siding
New Construction No
Construction Status Actual
Schools
Elementary Schools Montrose
Middle Schools Rolfe
High Schools Varina
Others
Tax ID 809-715-3592
Ownership Individuals






