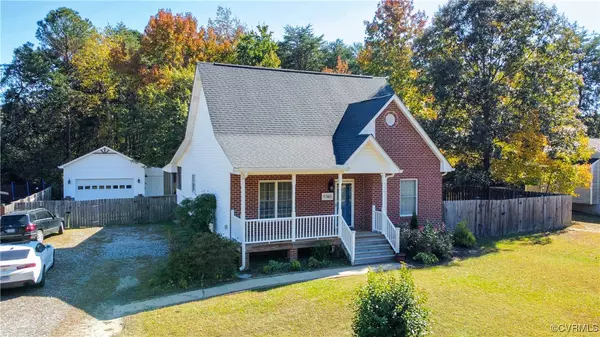11365 Cedar Run RD Prince George, VA 23805
4 Beds
3 Baths
2,064 SqFt
UPDATED:
12/03/2024 12:43 AM
Key Details
Property Type Single Family Home
Sub Type Single Family Residence
Listing Status Active
Purchase Type For Sale
Square Footage 2,064 sqft
Price per Sqft $193
Subdivision Cedarwood
MLS Listing ID 2427868
Style Two Story
Bedrooms 4
Full Baths 2
Half Baths 1
Construction Status Actual
HOA Y/N No
Year Built 2000
Annual Tax Amount $2,470
Tax Year 2023
Lot Size 0.350 Acres
Acres 0.35
Property Description
Location
State VA
County Prince George
Community Cedarwood
Area 58 - Prince George
Rooms
Basement Crawl Space
Interior
Interior Features Ceiling Fan(s), Cathedral Ceiling(s), Fireplace, Main Level Primary, Recessed Lighting, Walk-In Closet(s)
Heating Electric, Heat Pump
Cooling Central Air
Fireplace Yes
Appliance Dishwasher, Electric Water Heater, Stove
Exterior
Exterior Feature Deck, Play Structure, Porch, Unpaved Driveway
Parking Features Detached
Garage Spaces 2.0
Fence Back Yard, Fenced
Pool Above Ground, Pool
Porch Rear Porch, Front Porch, Screened, Deck, Porch
Garage Yes
Building
Sewer Public Sewer
Water Public
Architectural Style Two Story
Structure Type Brick,Drywall,Vinyl Siding
New Construction No
Construction Status Actual
Schools
Elementary Schools Walton
Middle Schools Moore
High Schools Prince George
Others
Tax ID 43G-02-0D-027-0
Ownership Individuals






