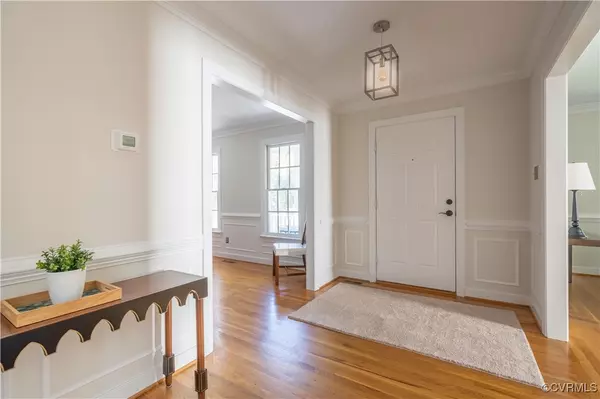
3309 Horselydown CT Henrico, VA 23233
4 Beds
3 Baths
2,698 SqFt
UPDATED:
11/03/2024 02:34 PM
Key Details
Property Type Single Family Home
Sub Type Single Family Residence
Listing Status Pending
Purchase Type For Sale
Square Footage 2,698 sqft
Price per Sqft $270
Subdivision Foxhall
MLS Listing ID 2428088
Style Two Story,Transitional
Bedrooms 4
Full Baths 2
Half Baths 1
Construction Status Actual
HOA Fees $1,200/ann
HOA Y/N Yes
Year Built 1990
Annual Tax Amount $4,956
Tax Year 2024
Lot Size 0.312 Acres
Acres 0.3121
Property Description
Location
State VA
County Henrico
Community Foxhall
Area 22 - Henrico
Direction North Gayton to Causeway Drive, Rt onto Horselydown; Left onto Horselydown Ct
Rooms
Basement Crawl Space
Interior
Interior Features Bookcases, Built-in Features, Bay Window, Ceiling Fan(s), Cathedral Ceiling(s), Separate/Formal Dining Room, Eat-in Kitchen, Granite Counters, High Ceilings, Pantry, Walk-In Closet(s)
Heating Forced Air, Natural Gas
Cooling Central Air
Flooring Ceramic Tile, Partially Carpeted, Wood
Fireplaces Number 1
Fireplaces Type Wood Burning
Fireplace Yes
Window Features Thermal Windows
Appliance Dishwasher, Electric Cooking, Disposal, Gas Water Heater, Microwave, Stove
Exterior
Exterior Feature Deck, Sprinkler/Irrigation, Paved Driveway
Garage Spaces 2.0
Fence Fenced, Picket, Privacy
Pool Pool, Community
Community Features Common Grounds/Area, Clubhouse, Home Owners Association, Playground, Pool
Waterfront No
Roof Type Slate,Synthetic
Porch Rear Porch, Front Porch, Deck
Garage Yes
Building
Lot Description Level, Cul-De-Sac
Story 2
Sewer Public Sewer
Water Public
Architectural Style Two Story, Transitional
Level or Stories Two
Structure Type Drywall,Frame,HardiPlank Type
New Construction No
Construction Status Actual
Schools
Elementary Schools Nuckols Farm
Middle Schools Short Pump
High Schools Deep Run
Others
HOA Fee Include Clubhouse,Common Areas,Pool(s),Recreation Facilities,Reserve Fund
Tax ID 730-761-4494
Ownership Individuals







