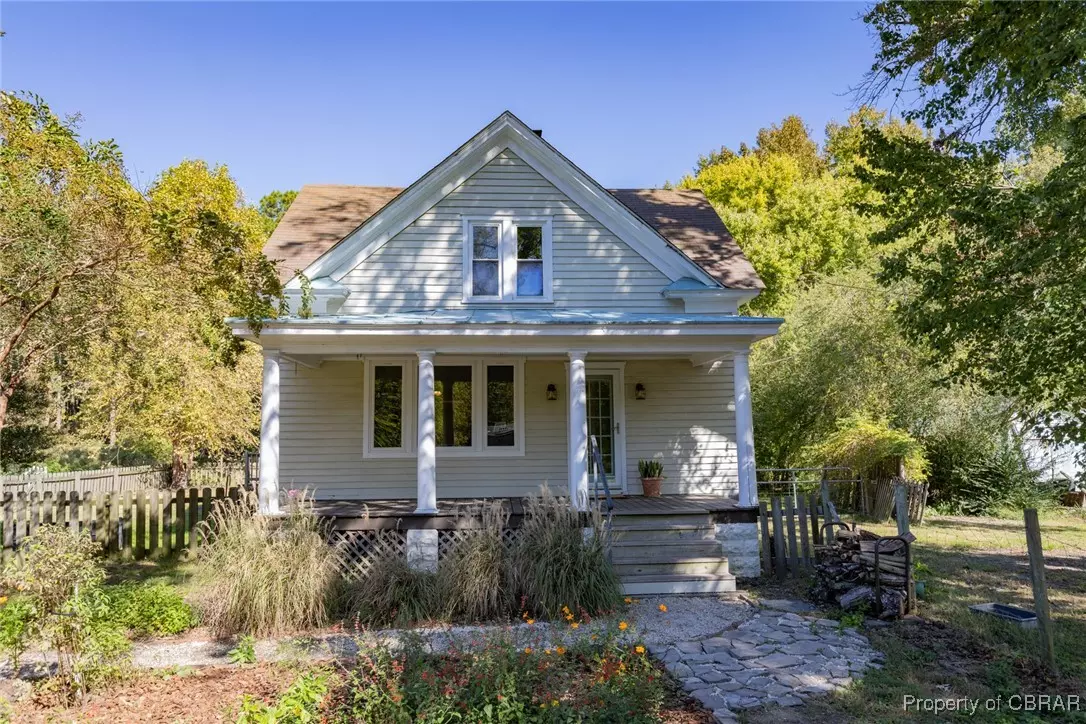
689 Ocran RD White Stone, VA 22578
3 Beds
2 Baths
1,458 SqFt
UPDATED:
11/16/2024 05:09 PM
Key Details
Property Type Single Family Home
Sub Type Single Family Residence
Listing Status Active
Purchase Type For Sale
Square Footage 1,458 sqft
Price per Sqft $270
MLS Listing ID 2428083
Style Farmhouse
Bedrooms 3
Full Baths 2
Construction Status Actual
HOA Y/N No
Year Built 1910
Annual Tax Amount $851
Tax Year 2023
Lot Size 10.483 Acres
Acres 10.483
Property Description
Location
State VA
County Lancaster
Area 110 - Lancaster
Direction Rt 3 from Kilmarnock towards White Stone. Left on Ocran Rd. See sign on left.
Rooms
Basement Crawl Space
Interior
Interior Features Bedroom on Main Level, Eat-in Kitchen, Cable TV, Walk-In Closet(s)
Heating Electric, Heat Pump, Wood, Wood Stove
Cooling Central Air
Flooring Vinyl, Wood
Fireplaces Number 1
Fireplaces Type Wood Burning
Fireplace Yes
Appliance Cooktop, Dryer, Dishwasher, Electric Water Heater, Range, Refrigerator, Washer
Laundry Washer Hookup, Dryer Hookup
Exterior
Exterior Feature Deck, Storage, Unpaved Driveway
Fence Fenced, Partial
Pool None
Roof Type Composition
Porch Deck
Garage No
Building
Lot Description Cleared, Wooded
Story 2
Sewer Septic Tank
Water Well
Architectural Style Farmhouse
Level or Stories Two
Additional Building Barn(s), Stable(s)
Structure Type Drywall,Wood Siding
New Construction No
Construction Status Actual
Schools
Elementary Schools Lancaster
Middle Schools Lancaster
High Schools Lancaster
Others
Tax ID 34 378, 34 378D
Ownership Individuals
Horse Property true







