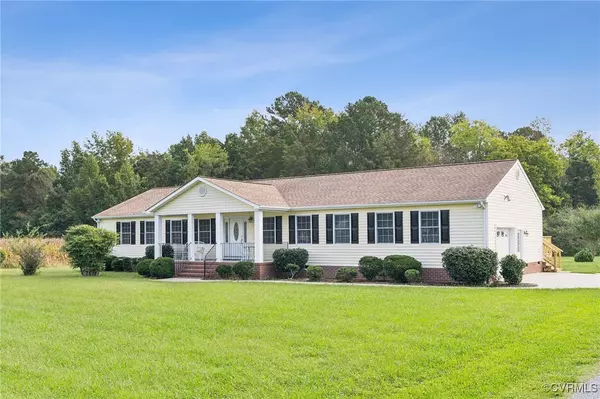3101 Kiser DR North Prince George, VA 23860
3 Beds
3 Baths
2,190 SqFt
UPDATED:
01/20/2025 04:13 PM
Key Details
Property Type Single Family Home
Sub Type Single Family Residence
Listing Status Pending
Purchase Type For Sale
Square Footage 2,190 sqft
Price per Sqft $272
MLS Listing ID 2425995
Style Ranch
Bedrooms 3
Full Baths 3
Construction Status Actual
HOA Y/N No
Year Built 2007
Annual Tax Amount $2,942
Tax Year 2023
Lot Size 46.200 Acres
Acres 46.2
Property Description
The open-concept design invites interaction, allowing the chef to engage with family and guests while preparing meals. Natural light floods every room, but the sunroom is truly a highlight, offering a cozy spot to appreciate the beautiful pastoral views, especially on chilly mornings. It opens directly onto a generous deck, ideal for entertaining, watching children play, or simply enjoying the tranquility of the outdoors.
Unique elements such as wide hallways and doorways enhance accessibility and comfort, making this home suitable for aging in place. The attached garage, measuring 426 square feet, accommodates two cars, although it features a single garage door. Updates to the home include, updated lighting, a new, expanded deck, interior painted and updated front porch. The vinyl siding, windows wrapped front porch columns provide an easy to maintain home. Other features include a whole-house vacuum system and a hard wired, whole-house generator.
This property offers more than a home, but an opportunity to build a lifestyle filled with quiet moments, home-grown vegetables, and open spaces.
Location
State VA
County Prince George
Area 58 - Prince George
Rooms
Basement Crawl Space
Interior
Interior Features Bookcases, Built-in Features, Breakfast Area, Ceiling Fan(s), Separate/Formal Dining Room, Eat-in Kitchen, Fireplace, High Speed Internet, Bath in Primary Bedroom, Main Level Primary, Pantry, Recessed Lighting, Solid Surface Counters, Wired for Data
Heating Electric, Heat Pump, Propane
Cooling Central Air, Electric, Heat Pump
Flooring Ceramic Tile, Vinyl, Wood
Fireplaces Number 1
Fireplaces Type Ventless
Equipment Generator, Satellite Dish
Fireplace Yes
Window Features Thermal Windows
Appliance Microwave, Oven, Refrigerator, Smooth Cooktop
Laundry Washer Hookup, Dryer Hookup
Exterior
Exterior Feature Deck, Porch
Garage Spaces 1.0
Pool None
Roof Type Shingle
Topography Level
Handicap Access Grab Bars
Porch Front Porch, Deck, Porch
Garage Yes
Building
Lot Description Split Possible, Level
Story 1
Sewer Septic Tank
Water Well
Architectural Style Ranch
Level or Stories One
Additional Building Garage Apartment
Structure Type Drywall,Frame,Vinyl Siding
New Construction No
Construction Status Actual
Schools
Elementary Schools North
Middle Schools Clements
High Schools Prince George
Others
Tax ID 140-0A-00-069-0
Ownership Estate
Security Features Smoke Detector(s)
Special Listing Condition Estate






