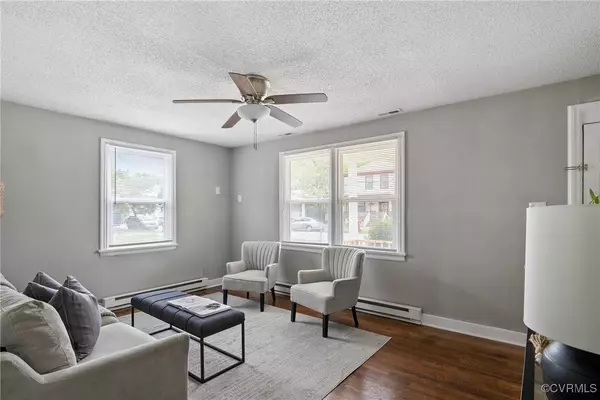
123 Elm ST Petersburg, VA 23803
4 Beds
1 Bath
1,393 SqFt
UPDATED:
10/29/2024 01:04 AM
Key Details
Property Type Single Family Home
Sub Type Single Family Residence
Listing Status Pending
Purchase Type For Sale
Square Footage 1,393 sqft
Price per Sqft $136
Subdivision Kenilworth
MLS Listing ID 2424923
Style Cape Cod
Bedrooms 4
Full Baths 1
Construction Status Actual
HOA Y/N No
Year Built 1949
Annual Tax Amount $755
Tax Year 2023
Lot Size 5,000 Sqft
Acres 0.1148
Property Description
Location
State VA
County Petersburg
Community Kenilworth
Area 57 - Petersburg
Rooms
Basement Crawl Space
Interior
Interior Features Bedroom on Main Level, Breakfast Area, Eat-in Kitchen, Granite Counters
Heating Electric
Cooling Central Air
Flooring Partially Carpeted, Wood
Appliance Dishwasher, Electric Cooking, Electric Water Heater, Disposal, Microwave, Refrigerator, Smooth Cooktop
Laundry Washer Hookup, Dryer Hookup
Exterior
Exterior Feature Porch
Fence Back Yard, Fenced
Pool None
Waterfront No
Roof Type Composition
Porch Front Porch, Patio, Porch
Garage No
Building
Lot Description Cleared
Story 2
Sewer Public Sewer
Water Public
Architectural Style Cape Cod
Level or Stories Two
Structure Type Block,Vinyl Siding
New Construction No
Construction Status Actual
Schools
Elementary Schools Pleasants Lane
Middle Schools Vernon Johns
High Schools Petersburg
Others
Tax ID 028-130027
Ownership Corporate
Special Listing Condition Corporate Listing







