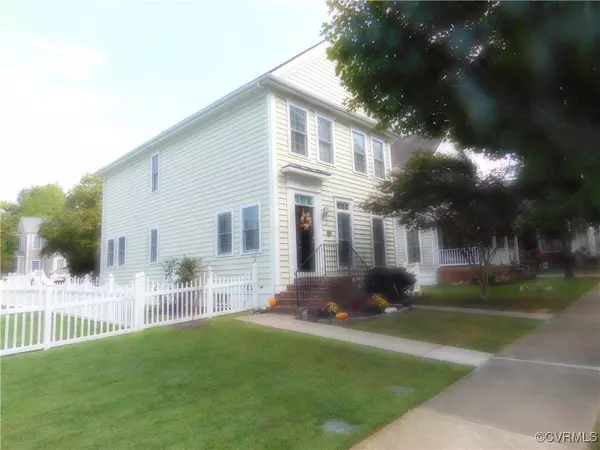17191 Begonia DR Ruther Glen, VA 22546
4 Beds
4 Baths
2,792 SqFt
UPDATED:
11/16/2024 04:24 PM
Key Details
Property Type Single Family Home
Sub Type Single Family Residence
Listing Status Active
Purchase Type For Sale
Square Footage 2,792 sqft
Price per Sqft $150
Subdivision Ladysmith Village
MLS Listing ID 2424351
Style Colonial
Bedrooms 4
Full Baths 3
Half Baths 1
Construction Status Actual
HOA Fees $147/mo
HOA Y/N Yes
Year Built 2005
Annual Tax Amount $2,196
Tax Year 2024
Lot Size 4,408 Sqft
Acres 0.1012
Property Description
Location
State VA
County Caroline
Community Ladysmith Village
Area 45 - Caroline
Direction I95N to Ladysmith Exit 110; left onto Rt 639; pass Sheetz on right; straight to Rt 1 at stoplight; right onto Rt. 1; Ladysmith Village approx. 1/2 mi on left; Begonia 2nd street on right; 17191 on right
Rooms
Basement Full, Heated, Walk-Out Access, Sump Pump
Interior
Interior Features Breakfast Area, Bay Window, Ceiling Fan(s), Dining Area, Separate/Formal Dining Room, Double Vanity, Eat-in Kitchen, Fireplace, Granite Counters, High Ceilings, Bath in Primary Bedroom, Pantry, Recessed Lighting, Walk-In Closet(s)
Heating Electric, Heat Pump, Zoned
Cooling Central Air
Flooring Ceramic Tile, Partially Carpeted, Vinyl
Fireplaces Number 1
Fireplaces Type Gas
Fireplace Yes
Appliance Dishwasher, Electric Cooking, Electric Water Heater, Disposal, Microwave, Oven, Refrigerator
Laundry Dryer Hookup
Exterior
Exterior Feature Deck, Paved Driveway
Fence Full, Fenced
Pool Pool, Community
Community Features Basketball Court, Common Grounds/Area, Clubhouse, Community Pool, Fitness, Home Owners Association, Playground, Pool, Tennis Court(s), Street Lights, Sidewalks
Roof Type Composition
Porch Rear Porch, Deck
Garage No
Building
Lot Description Landscaped
Story 2
Sewer Public Sewer
Water Public
Architectural Style Colonial
Level or Stories Two
Structure Type Aluminum Siding,Drywall,Concrete
New Construction No
Construction Status Actual
Schools
Elementary Schools Lewis & Clark
Middle Schools Caroline
High Schools Caroline
Others
Tax ID 52E1-1-42
Ownership Individuals






