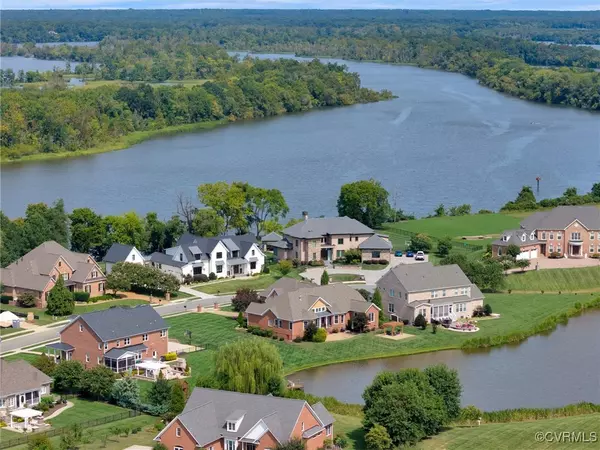
2013 Channel View TER Chester, VA 23836
5 Beds
4 Baths
3,562 SqFt
UPDATED:
11/08/2024 12:53 AM
Key Details
Property Type Single Family Home
Sub Type Single Family Residence
Listing Status Active
Purchase Type For Sale
Square Footage 3,562 sqft
Price per Sqft $242
Subdivision Meadowville Landing
MLS Listing ID 2424288
Style Two Story
Bedrooms 5
Full Baths 3
Half Baths 1
Construction Status New
HOA Fees $290/qua
HOA Y/N Yes
Year Built 2011
Annual Tax Amount $5,961
Tax Year 2024
Lot Size 0.600 Acres
Acres 0.6
Property Description
Location
State VA
County Chesterfield
Community Meadowville Landing
Area 52 - Chesterfield
Direction Rt 10 E to left on Meadowville Road, left on Deep Water Cove Dr, rt on Anchor Landing, left on Channel View Dr, rt on Channel View Terr
Body of Water Pond
Rooms
Basement Crawl Space
Interior
Interior Features Bedroom on Main Level, Breakfast Area, Tray Ceiling(s), Ceiling Fan(s), Cathedral Ceiling(s), Dining Area, Separate/Formal Dining Room, Double Vanity, Eat-in Kitchen, Fireplace, Granite Counters, Garden Tub/Roman Tub, High Ceilings, Jetted Tub, Kitchen Island, Bath in Primary Bedroom, Main Level Primary, Pantry, Recessed Lighting, Cable TV, Walk-In Closet(s)
Heating Electric, Heat Pump, Natural Gas, Zoned
Cooling Central Air, Heat Pump, Zoned
Flooring Partially Carpeted, Wood
Fireplaces Number 2
Fireplaces Type Gas
Equipment Generator
Fireplace Yes
Appliance Built-In Oven, Double Oven, Dishwasher, Gas Cooking, Disposal, Microwave, Oven, Refrigerator, Water Heater
Laundry Washer Hookup
Exterior
Exterior Feature Lighting, Porch, Paved Driveway
Garage Attached
Garage Spaces 3.0
Pool None, Community
Community Features Boat Facilities, Clubhouse, Community Pool, Dock, Fitness, Home Owners Association, Lake, Playground, Pond, Pool, Street Lights, Trails/Paths
Amenities Available Management
Waterfront Yes
Waterfront Description Pond,Water Access,Walk to Water,Waterfront
View Y/N Yes
View Water
Roof Type Composition
Topography Level
Handicap Access Accessibility Features, Grab Bars, Accessible Doors
Porch Front Porch, Patio, Porch
Parking Type Attached, Driveway, Garage, Garage Door Opener, Paved
Garage Yes
Building
Lot Description Landscaped, Waterfront, Level
Story 2
Sewer Public Sewer
Water Public
Architectural Style Two Story
Level or Stories Two
Structure Type Brick,Drywall
New Construction No
Construction Status New
Schools
Elementary Schools Enon
Middle Schools Elizabeth Davis
High Schools Thomas Dale
Others
Tax ID 824-66-39-81-300-000
Ownership Individuals
Security Features Security System,Smoke Detector(s)







