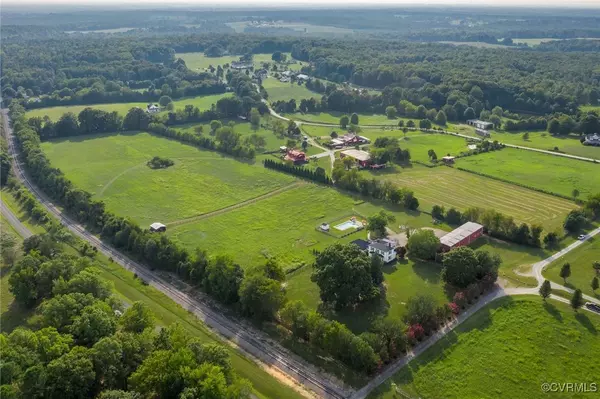
2720 Pilkington RD Powhatan, VA 23139
3 Beds
5 Baths
3,450 SqFt
UPDATED:
10/26/2024 11:41 AM
Key Details
Property Type Single Family Home
Sub Type Single Family Residence
Listing Status Pending
Purchase Type For Sale
Square Footage 3,450 sqft
Price per Sqft $347
MLS Listing ID 2421827
Style Farmhouse,Two Story
Bedrooms 3
Full Baths 4
Half Baths 1
Construction Status Approximate
HOA Fees $250/ann
HOA Y/N Yes
Year Built 1900
Annual Tax Amount $4,062
Tax Year 2023
Lot Size 16.210 Acres
Acres 16.21
Property Description
Location
State VA
County Powhatan
Area 66 - Powhatan
Direction From Rt. 60. Left on Rt 676 Stavemill Road. Left on Rt 622 Dorset Road. Left on Clayville Road. Right on Pilkington Road go 2 miles and .9 turn on the right - estate is 350' on the left.
Interior
Interior Features Wet Bar, Ceiling Fan(s), Dining Area, Double Vanity, Eat-in Kitchen, Fireplace, Granite Counters, High Speed Internet, Hot Tub/Spa, Kitchen Island, Main Level Primary, Pantry, Recessed Lighting, Wired for Data, Walk-In Closet(s), Workshop
Heating Electric, Forced Air, Zoned
Cooling Central Air, Electric, Zoned
Flooring Tile, Wood
Fireplaces Number 5
Fireplace Yes
Appliance Built-In Oven, Dryer, Dishwasher, Freezer, Gas Cooking, Disposal, Microwave, Oven, Refrigerator, Tankless Water Heater
Exterior
Exterior Feature Hot Tub/Spa, Lighting, Play Structure, Porch, Paved Driveway
Fence Full, Split Rail, Fenced
Pool In Ground, Outdoor Pool, Pool Equipment, Pool
Community Features Curbs, Gutter(s)
Waterfront No
Roof Type Metal
Porch Deck, Front Porch, Side Porch, Porch
Parking Type Circular Driveway, Driveway, Oversized, Paved
Garage No
Building
Lot Description Dead End, Landscaped, Pasture
Story 2
Sewer Septic Tank
Water Well
Architectural Style Farmhouse, Two Story
Level or Stories Two
Additional Building Barn(s), Guest House, Pool House, Stable(s), Shed(s), Storage
Structure Type Drywall,Frame,Vinyl Siding
New Construction No
Construction Status Approximate
Schools
Elementary Schools Powhatan
Middle Schools Powhatan
High Schools Powhatan
Others
HOA Fee Include Road Maintenance
Tax ID 060-2-1
Ownership Individuals
Horse Property true







