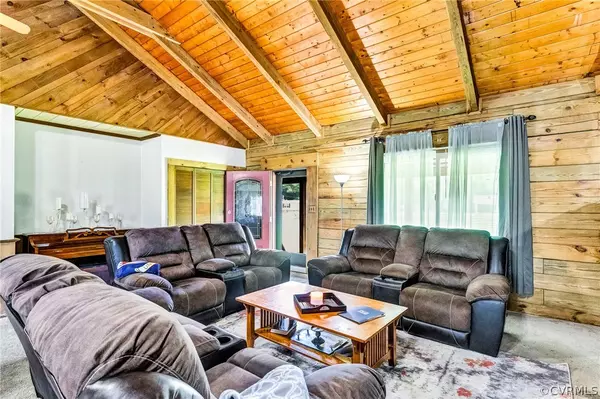
27106 Proctor RD Emporia, VA 23847
3 Beds
2 Baths
1,956 SqFt
UPDATED:
10/12/2024 12:37 PM
Key Details
Property Type Single Family Home
Sub Type Single Family Residence
Listing Status Pending
Purchase Type For Sale
Square Footage 1,956 sqft
Price per Sqft $125
MLS Listing ID 2418920
Style Log Home
Bedrooms 3
Full Baths 2
Construction Status Actual
HOA Y/N No
Year Built 1984
Annual Tax Amount $900
Tax Year 2023
Lot Size 1.000 Acres
Acres 1.0
Property Description
Location
State VA
County Sussex
Area 71 - Sussex
Rooms
Basement Crawl Space
Interior
Heating Forced Air, Propane, Natural Gas
Cooling Central Air
Flooring Partially Carpeted, Vinyl, Wood
Fireplaces Type Gas, Stone, Wood Burning
Fireplace Yes
Exterior
Exterior Feature Deck, Porch, Unpaved Driveway
Garage Spaces 2.0
Pool None
Waterfront No
Porch Front Porch, Deck, Porch
Parking Type Driveway, Garage Faces Rear, Unpaved
Garage Yes
Building
Story 1
Sewer Septic Tank
Water Well
Architectural Style Log Home
Level or Stories One
Structure Type Log,Other
New Construction No
Construction Status Actual
Schools
Elementary Schools Sussex Central
Middle Schools Sussex Central
High Schools Sussex Central
Others
Tax ID 165-A-20C
Ownership Individuals







