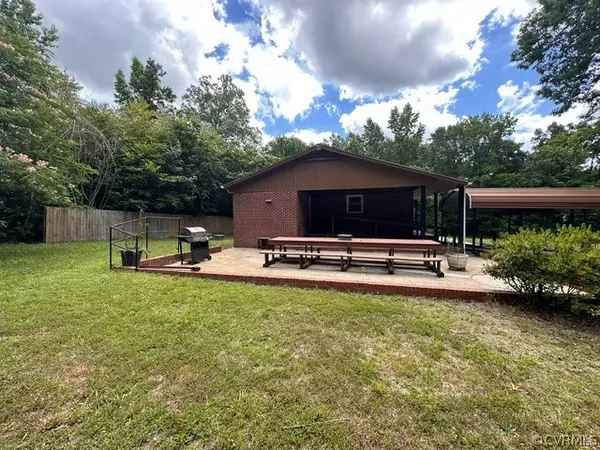203 Fayes CIR Emporia, VA 23847
3 Beds
3 Baths
1,350 SqFt
UPDATED:
01/04/2025 10:34 PM
Key Details
Property Type Single Family Home
Sub Type Single Family Residence
Listing Status Active
Purchase Type For Sale
Square Footage 1,350 sqft
Price per Sqft $154
MLS Listing ID 2416284
Style Ranch
Bedrooms 3
Full Baths 1
Half Baths 2
Construction Status Actual
HOA Y/N No
Year Built 1966
Annual Tax Amount $617
Tax Year 2023
Lot Size 5,850 Sqft
Acres 0.1343
Property Description
Location
State VA
County Greensville
Area 73 - Greensville
Direction Please use GPS
Rooms
Basement Crawl Space, Partial
Interior
Interior Features Bedroom on Main Level
Heating Electric, Heat Pump
Cooling Heat Pump
Flooring Laminate, Vinyl
Fireplace No
Appliance Electric Water Heater
Exterior
Exterior Feature Storage, Shed, Paved Driveway
Fence Partial
Pool None
Roof Type Shingle
Porch Front Porch
Garage No
Building
Lot Description Landscaped, Level
Story 1
Sewer Public Sewer
Water Well
Architectural Style Ranch
Level or Stories One
Additional Building Shed(s)
Structure Type Brick
New Construction No
Construction Status Actual
Schools
Elementary Schools Greensville
Middle Schools Edward W. Wyatt
High Schools Greensville County
Others
Tax ID 20D-1-A-90 /20D-1-A-87
Ownership Individuals






