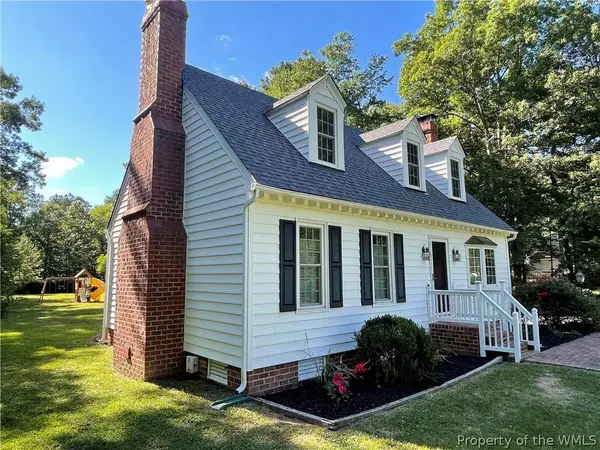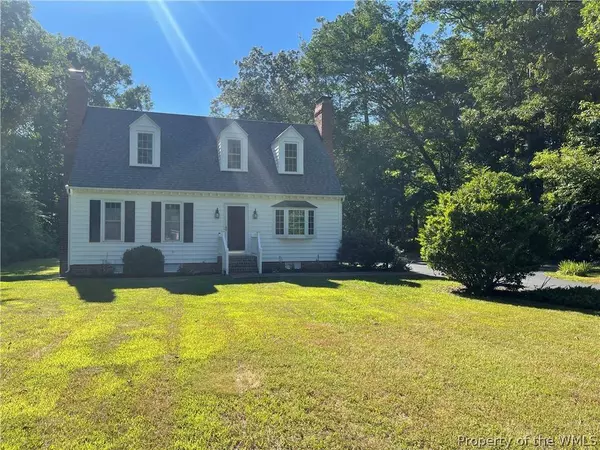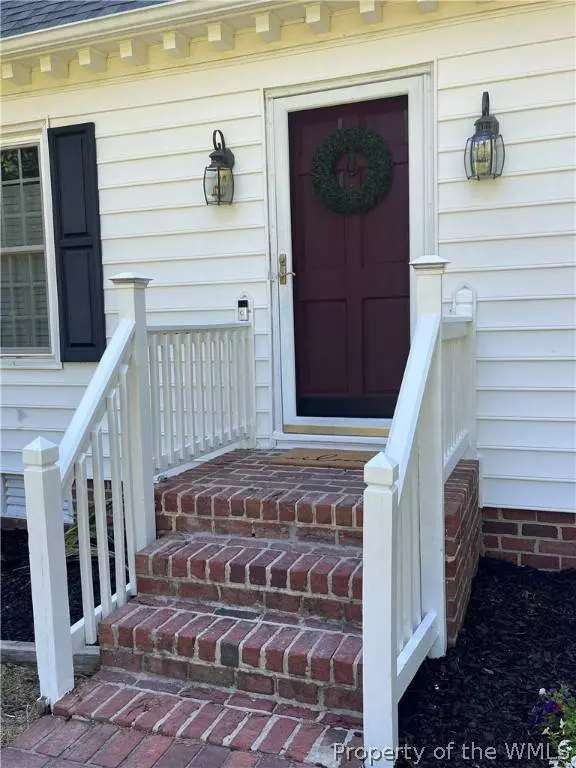
GALLERY
PROPERTY DETAIL
Key Details
Sold Price $325,000
Property Type Single Family Home
Sub Type Detached
Listing Status Sold
Purchase Type For Sale
Square Footage 1, 260 sqft
Price per Sqft $257
Subdivision Yahley Mill Estates
MLS Listing ID 2402067
Sold Date 08/23/24
Style Cape Cod
Bedrooms 3
Full Baths 2
HOA Y/N No
Year Built 1977
Annual Tax Amount $1,910
Tax Year 2024
Lot Size 1.037 Acres
Acres 1.037
Property Sub-Type Detached
Location
State VA
County Henrico
Rooms
Basement Crawl Space
Building
Story 1
Entry Level One and One Half
Sewer Public Sewer
Water Public
Architectural Style Cape Cod
Level or Stories One and One Half
New Construction No
Interior
Interior Features Ceiling Fan(s), Dining Area, Eat-in Kitchen, Pantry
Heating Electric, Heat Pump
Cooling Central Air
Flooring Tile, Wood
Fireplaces Number 1
Fireplaces Type Masonry, Wood Burning
Fireplace Yes
Appliance Dryer, Dishwasher, Electric Cooking, Electric Water Heater, Range, Refrigerator, Washer
Laundry Washer Hookup, Dryer Hookup
Exterior
Exterior Feature Storage, Paved Driveway
Parking Features Driveway, Off Street, Paved
Pool None
Water Access Desc Public
Roof Type Asphalt,Shingle
Schools
Elementary Schools Ward
Middle Schools Elko
High Schools Varina
Others
Tax ID 834-691-9869
Ownership Fee Simple,Individuals
Financing Conventional
CONTACT





