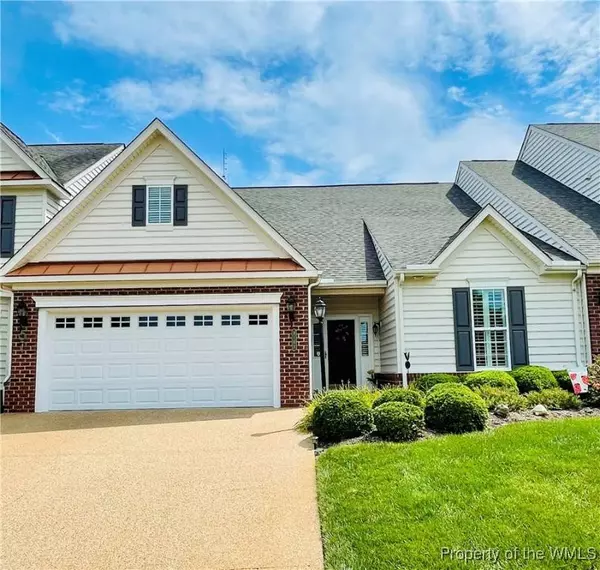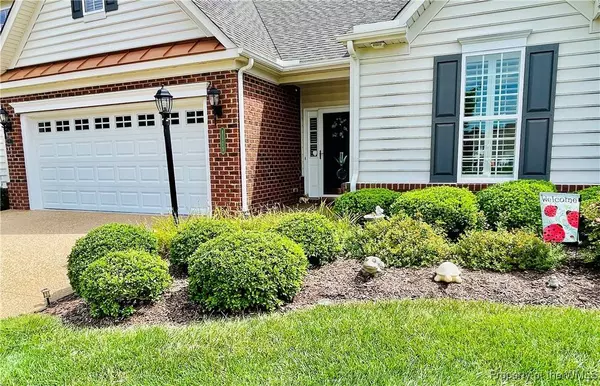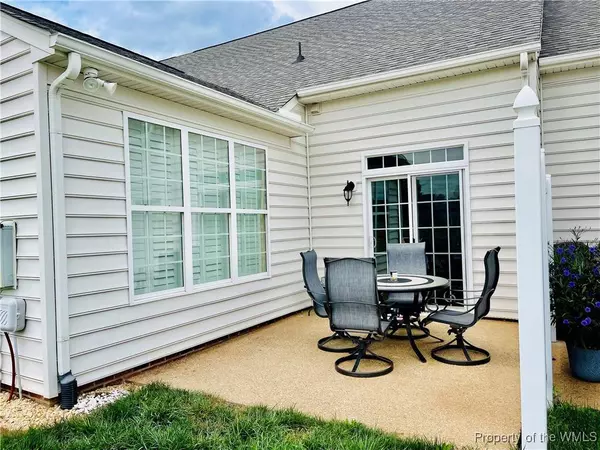
GALLERY
PROPERTY DETAIL
Key Details
Sold Price $409,950
Property Type Single Family Home
Sub Type Attached
Listing Status Sold
Purchase Type For Sale
Square Footage 1, 778 sqft
Price per Sqft $230
Subdivision Cool Well
MLS Listing ID 2402531
Sold Date 10/22/24
Style Patio Home
Bedrooms 2
Full Baths 2
HOA Fees $255/mo
HOA Y/N Yes
Year Built 2013
Annual Tax Amount $2,903
Tax Year 2024
Lot Size 4,791 Sqft
Acres 0.11
Property Sub-Type Attached
Location
State VA
County Hanover
Community Common Grounds/Area, Clubhouse, Fitness, Playground, Pool, Trails/Paths
Building
Story 1
Entry Level One and One Half
Foundation Slab
Sewer Public Sewer
Water Public
Architectural Style Patio Home
Level or Stories One and One Half
New Construction No
Interior
Interior Features Tray Ceiling(s), Ceiling Fan(s), Dining Area, Double Vanity, Eat-in Kitchen, Granite Counters, High Ceilings, Kitchen Island, Pantry, Recessed Lighting, Walk-In Closet(s)
Heating Forced Air, Natural Gas
Cooling Central Air
Flooring Carpet, Tile, Wood
Fireplaces Number 1
Fireplaces Type Gas
Fireplace Yes
Appliance Dryer, Dishwasher, Electric Cooking, Gas Water Heater, Microwave, Refrigerator, Washer
Laundry Washer Hookup, Dryer Hookup
Exterior
Exterior Feature Patio, Paved Driveway
Parking Features Attached, Direct Access, Driveway, Garage, Garage Door Opener, Off Street, Paved
Garage Spaces 2.0
Garage Description 2.0
Pool None, Community
Community Features Common Grounds/Area, Clubhouse, Fitness, Playground, Pool, Trails/Paths
Water Access Desc Public
Roof Type Asphalt,Shingle
Porch Patio, Stoop
Schools
Elementary Schools Mechanicsville
Middle Schools Chickahominy
High Schools Atlee
Others
HOA Name Community Partners
HOA Fee Include Clubhouse,Common Areas,Maintenance Grounds,Maintenance Structure,Pool(s),Recreation Facilities,Snow Removal,Trash
Senior Community Yes
Tax ID 8705-92-8629
Ownership Fee Simple,Estate
Financing Cash
CONTACT




