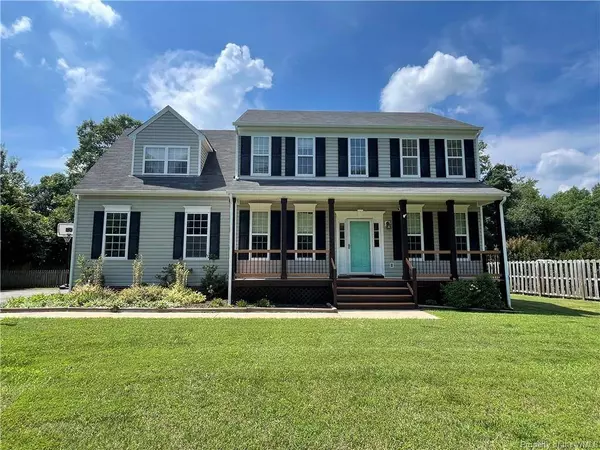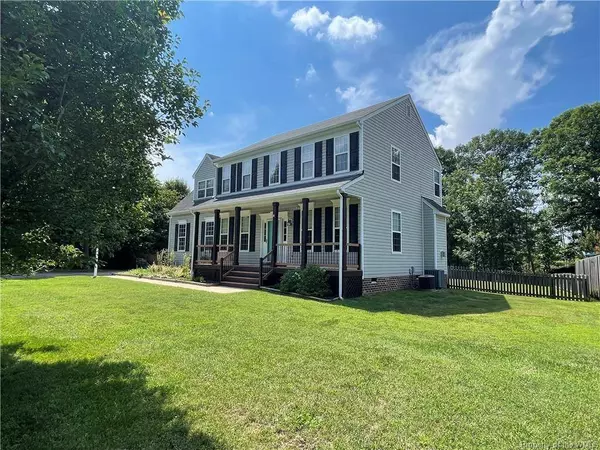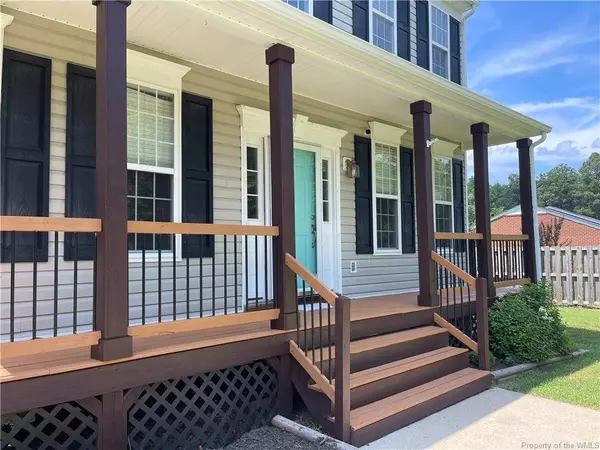
GALLERY
PROPERTY DETAIL
Key Details
Sold Price $390,500
Property Type Single Family Home
Sub Type Detached
Listing Status Sold
Purchase Type For Sale
Square Footage 1, 982 sqft
Price per Sqft $197
Subdivision The Woods At Five Lakes
MLS Listing ID 2302110
Sold Date 08/17/23
Style Two Story
Bedrooms 4
Full Baths 2
Half Baths 1
HOA Y/N No
Year Built 2003
Annual Tax Amount $2,144
Tax Year 2023
Lot Size 0.500 Acres
Acres 0.5
Property Sub-Type Detached
Location
State VA
County New Kent
Rooms
Basement Crawl Space
Building
Story 2
Entry Level Two
Sewer Septic Tank
Water Public
Architectural Style Two Story
Level or Stories Two
New Construction No
Interior
Interior Features Bay Window, Separate/Formal Dining Room, Double Vanity, Eat-in Kitchen, Granite Counters, Garden Tub/Roman Tub, Pantry, Pull Down Attic Stairs, Walk-In Closet(s)
Heating Forced Air, Natural Gas
Cooling Central Air
Flooring Carpet, Laminate
Fireplaces Number 1
Fireplaces Type Gas
Fireplace Yes
Appliance Double Oven, Dryer, Dishwasher, Electric Cooking, Gas Water Heater, Microwave, Refrigerator, Washer
Laundry Dryer Hookup
Exterior
Exterior Feature Deck
Parking Features Attached, Covered, Garage, Garage Door Opener, Off Street
Garage Spaces 2.0
Garage Description 2.0
Fence Back Yard
Pool None
Water Access Desc Public
Roof Type Asphalt,Shingle
Porch Deck, Front Porch
Schools
Elementary Schools Quinton
Middle Schools New Kent
High Schools New Kent
Others
Tax ID 30B 3 3 19
Ownership Fee Simple,Individuals
Security Features Smoke Detector(s)
Financing FHA
SIMILAR HOMES FOR SALE
Check for similar Single Family Homes at price around $390,500 in Quinton,VA

Active
$389,950
3323 Rock Creek Villa DR, Quinton, VA 23141
Listed by Hometown Realty3 Beds 2 Baths 1,625 SqFt
Active
$420,000
3280 Rock Creek Villa DR, Quinton, VA 23141
Listed by Hometown Realty3 Beds 2 Baths 1,625 SqFt
Active
$319,950
7911 Quinton PL, Quinton, VA 23141
Listed by Lee Conner Realty & Assoc. LLC3 Beds 2 Baths 1,268 SqFt
CONTACT





