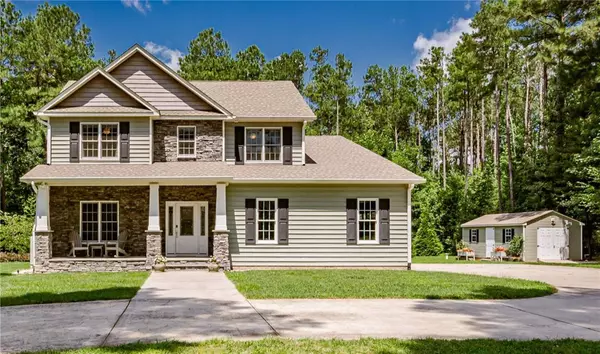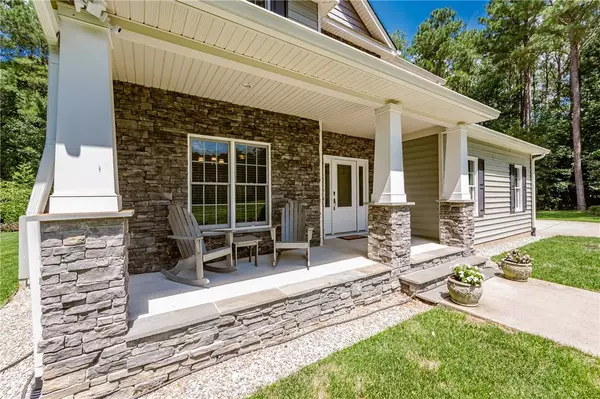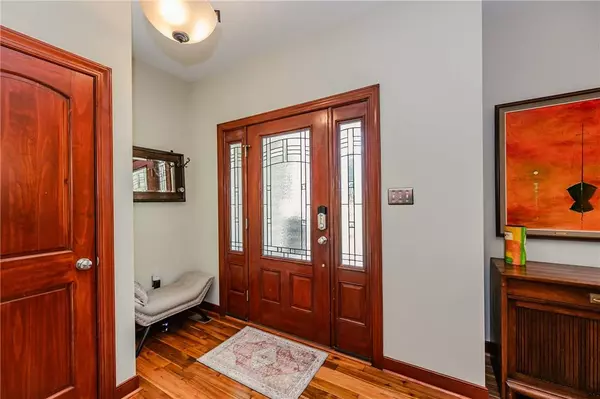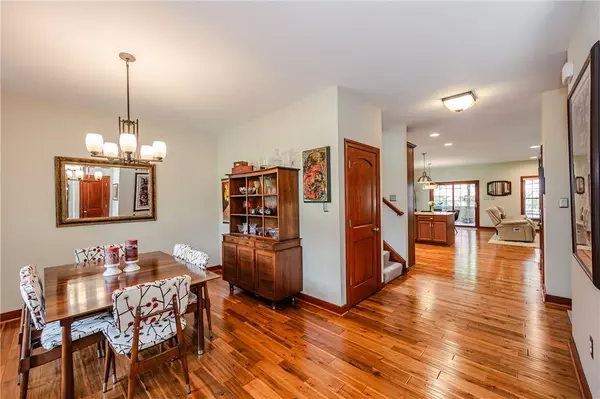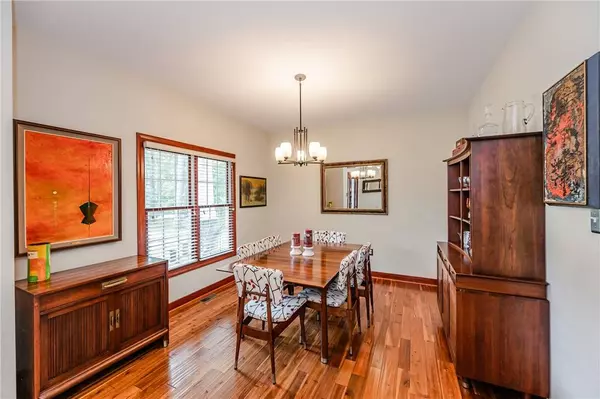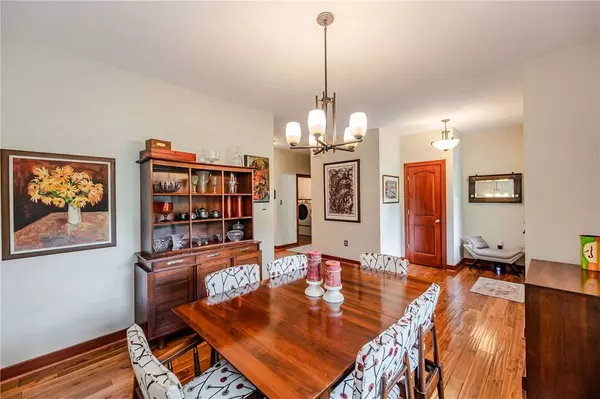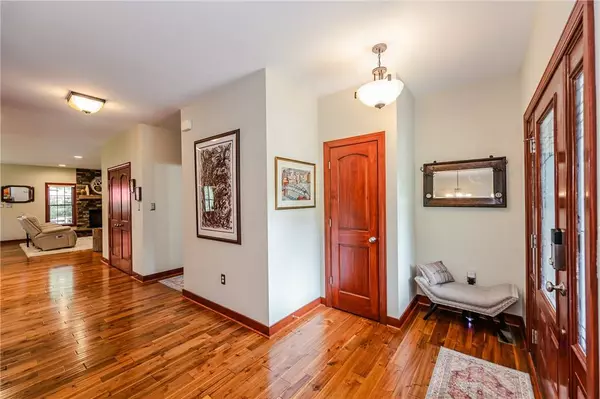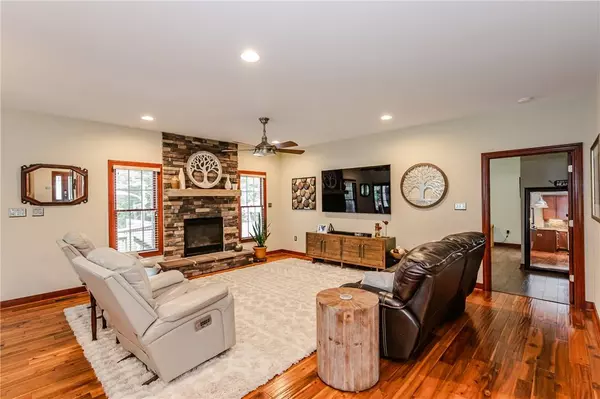
GALLERY
PROPERTY DETAIL
Key Details
Sold Price $585,000
Property Type Single Family Home
Sub Type Detached
Listing Status Sold
Purchase Type For Sale
Square Footage 2, 692 sqft
Price per Sqft $217
Subdivision Pocahontas Station
MLS Listing ID 2502792
Sold Date 09/15/25
Style Craftsman, Two Story
Bedrooms 3
Full Baths 2
Half Baths 1
HOA Y/N No
Year Built 2014
Annual Tax Amount $2,393
Tax Year 2024
Lot Size 3.000 Acres
Acres 3.0
Property Sub-Type Detached
Location
State VA
County New Kent
Rooms
Basement Crawl Space
Building
Story 2
Entry Level Two
Sewer Septic Tank
Water Well
Architectural Style Craftsman, Two Story
Level or Stories Two
New Construction No
Interior
Interior Features Attic, Ceiling Fan(s), Dining Area, Double Vanity, Eat-in Kitchen, Granite Counters, Pantry, Recessed Lighting, Walk-In Closet(s)
Heating Electric, Heat Pump, Zoned
Cooling Heat Pump, Zoned
Flooring Carpet, Tile, Wood
Fireplaces Number 1
Fireplaces Type Gas, Stone
Fireplace Yes
Appliance Dishwasher, Electric Cooking, Electric Water Heater, Microwave
Laundry Washer Hookup, Dryer Hookup
Exterior
Exterior Feature Enclosed Porch, Patio, Storage, Paved Driveway
Parking Features Attached, Circular Driveway, Direct Access, Driveway, Finished Garage, Garage, Garage Door Opener, Off Street, Paved, Garage Faces Rear, Two Spaces, Garage Faces Side
Garage Spaces 2.0
Garage Description 2.0
Pool Above Ground, Pool
Water Access Desc Well
Roof Type Asphalt,Shingle
Porch Front Porch, Patio, Porch, Screened
Schools
Elementary Schools Quinton
Middle Schools New Kent
High Schools New Kent
Others
Tax ID 30 6 8A
Ownership Fee Simple,Individuals
Financing Conventional
SIMILAR HOMES FOR SALE
Check for similar Single Family Homes at price around $585,000 in Quinton,VA

Active
$389,950
3323 Rock Creek Villa DR, Quinton, VA 23141
Listed by Hometown Realty3 Beds 2 Baths 1,625 SqFt
Active
$714,900
3900 New Kent HWY, Quinton, VA 23141
Listed by Hometown Realty4 Beds 3 Baths 2,673 SqFt
Active
$420,000
3280 Rock Creek Villa DR, Quinton, VA 23141
Listed by Hometown Realty3 Beds 2 Baths 1,625 SqFt
CONTACT


