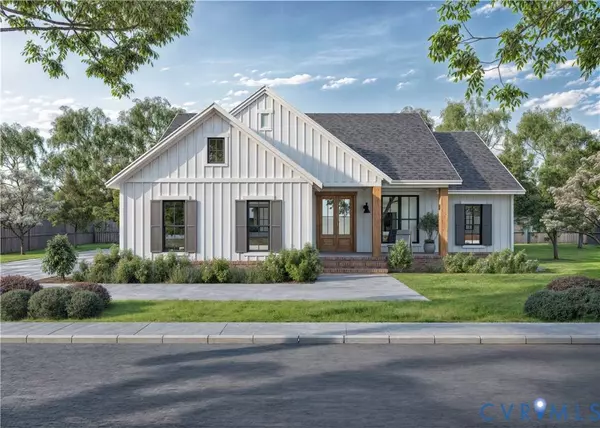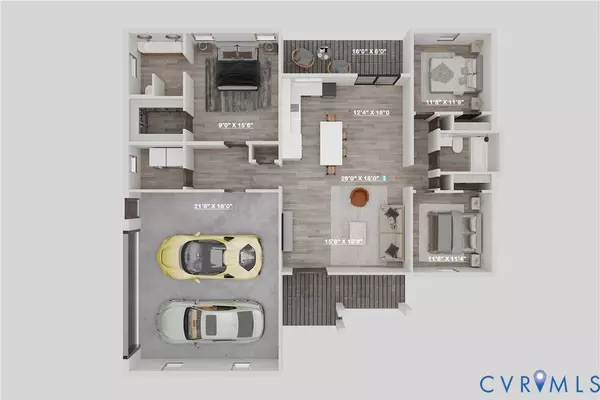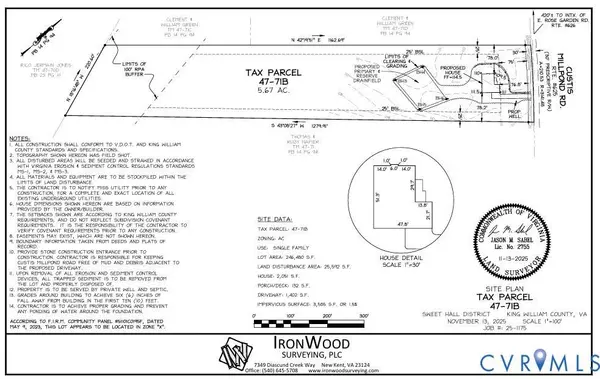
GALLERY
PROPERTY DETAIL
Key Details
Property Type Single Family Home
Sub Type Single Family Residence
Listing Status Active
Purchase Type For Sale
Square Footage 1, 398 sqft
Price per Sqft $296
MLS Listing ID 2531602
Style Ranch
Bedrooms 3
Full Baths 2
Construction Status To Be Built
HOA Y/N No
Abv Grd Liv Area 1,398
Year Built 2025
Annual Tax Amount $2,515
Tax Year 2026
Lot Size 5.670 Acres
Acres 5.67
Property Sub-Type Single Family Residence
Location
State VA
County King William
Area 43 - King William
Direction 360E - Right on King William Rd - Left on Wakema Rd - Right on Custis Millpond Rd - House on right
Rooms
Basement Crawl Space
Building
Story 1
Sewer Engineered Septic
Water Well
Architectural Style Ranch
Level or Stories One
Structure Type Drywall,Frame,Vinyl Siding
New Construction Yes
Construction Status To Be Built
Interior
Interior Features Ceiling Fan(s), Dining Area, Double Vanity, Eat-in Kitchen, Granite Counters, Kitchen Island, Bath in Primary Bedroom, Main Level Primary, Recessed Lighting, Walk-In Closet(s)
Heating Electric, Heat Pump
Cooling Heat Pump
Flooring Vinyl
Window Features Thermal Windows
Appliance Dishwasher, Electric Cooking, Electric Water Heater, Microwave
Laundry Washer Hookup, Dryer Hookup
Exterior
Exterior Feature Porch
Parking Features Attached
Garage Spaces 2.0
Fence None
Pool None
Porch Rear Porch, Front Porch, Patio, Porch
Garage Yes
Schools
Elementary Schools Acquinton
Middle Schools Hamilton Holmes
High Schools King William
Others
Tax ID 47-71B
Ownership Corporate
Special Listing Condition Corporate Listing
SIMILAR HOMES FOR SALE
Check for similar Single Family Homes at price around $415,000 in West Point,VA

Pending
$534,950
8041 Georgia AVE, West Point, VA 23181
Listed by Virginia Capital Realty4 Beds 4 Baths 2,418 SqFt
Active
$450,000
2660 N Oak LN, West Point, VA 23181
Listed by Realty Richmond5 Beds 3 Baths 3,470 SqFt
Active
$409,990
8325 Mill Creek RD, New Kent, VA 23181
Listed by Dalton Realty4 Beds 2 Baths 2,046 SqFt
CONTACT





