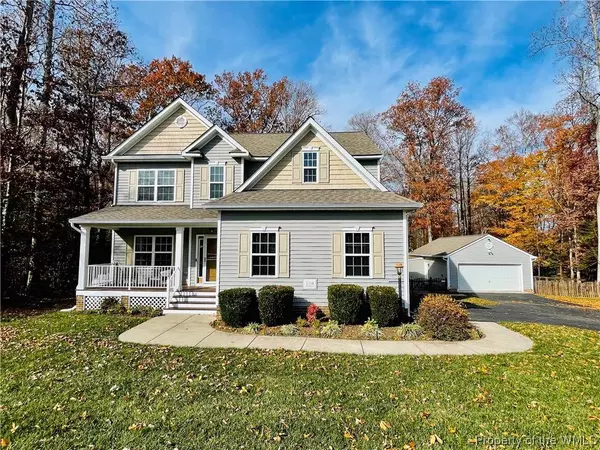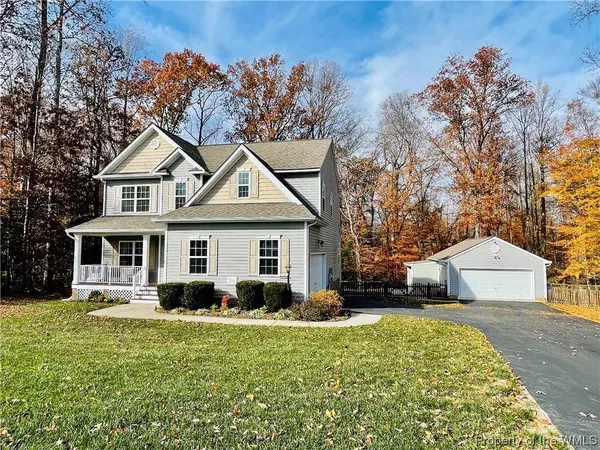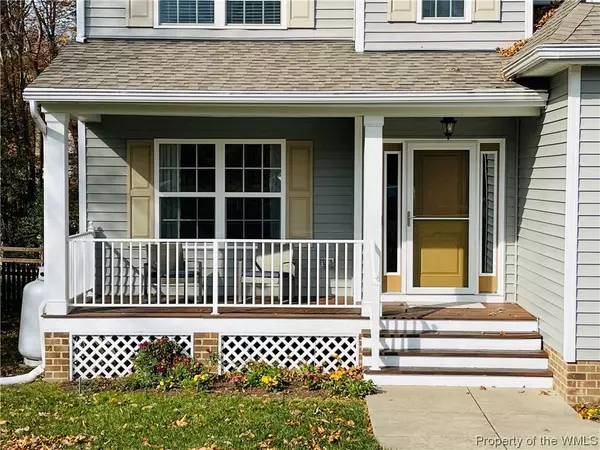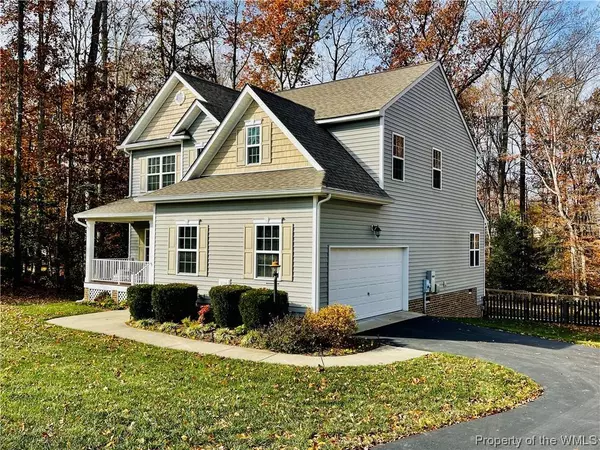
GALLERY
PROPERTY DETAIL
Key Details
Sold Price $495,000
Property Type Single Family Home
Sub Type Detached
Listing Status Sold
Purchase Type For Sale
Square Footage 2, 334 sqft
Price per Sqft $212
MLS Listing ID 2303426
Sold Date 12/20/23
Style Two Story
Bedrooms 4
Full Baths 2
Half Baths 1
HOA Y/N No
Year Built 2014
Annual Tax Amount $3,537
Tax Year 2023
Lot Size 1.101 Acres
Acres 1.101
Property Sub-Type Detached
Location
State VA
County Henrico
Rooms
Basement Crawl Space
Building
Story 2
Entry Level Two
Sewer Septic Tank
Water Well
Architectural Style Two Story
Level or Stories Two
New Construction No
Interior
Interior Features Ceiling Fan(s), Dining Area, Separate/Formal Dining Room, Double Vanity, Eat-in Kitchen, Granite Counters, Garden Tub/Roman Tub, Kitchen Island, Pantry, Recessed Lighting, Walk-In Closet(s)
Heating Electric, Heat Pump
Cooling Central Air
Flooring Vinyl, Wood
Fireplaces Number 1
Fireplaces Type Gas
Fireplace Yes
Appliance Washer/Dryer Stacked, Dishwasher, Electric Cooking, Electric Water Heater, Microwave, Range, Refrigerator
Laundry Washer Hookup, Dryer Hookup, Stacked
Exterior
Exterior Feature Deck, Paved Driveway
Parking Features Attached, Direct Access, Driveway, Detached, Garage, Garage Door Opener, Off Street, Oversized, Paved, Three or more Spaces
Fence Back Yard, Electric
Pool None
Water Access Desc Well
Roof Type Asphalt,Shingle
Porch Deck, Front Porch
Schools
Elementary Schools Seven Pines
Middle Schools Elko
High Schools Varina
Others
Tax ID 859-707-6635
Ownership Fee Simple,Individuals
Financing Conventional
SIMILAR HOMES FOR SALE
Check for similar Single Family Homes at price around $495,000 in Sandston,VA

Pending
$345,000
Lot Twin Pine RD, Sandston, VA 23150
Listed by Brent B Wooten of RE/MAX Capital19.02 Acres Lot
Pending
$429,950
5170 Hurop RD, Sandston, VA 23150
Listed by James River Realty Group LLC3 Beds 3 Baths 2,132 SqFt
Pending
$299,900
104 W Union ST, Sandston, VA 23150
Listed by Redfin Corporation3 Beds 2 Baths 1,372 SqFt
CONTACT





