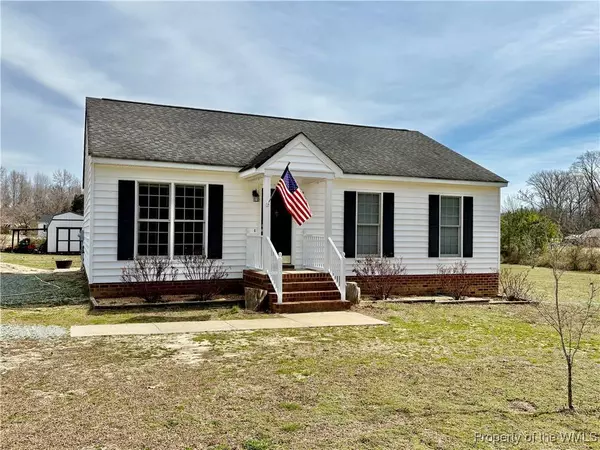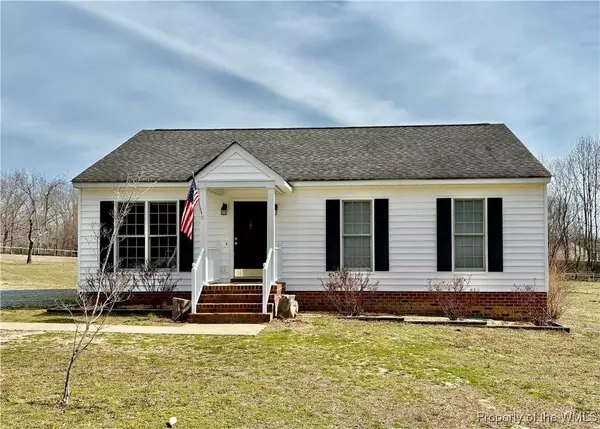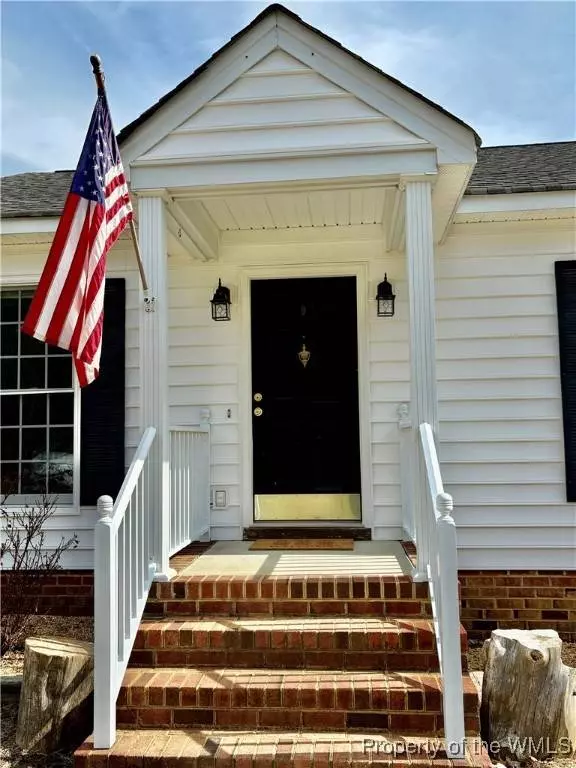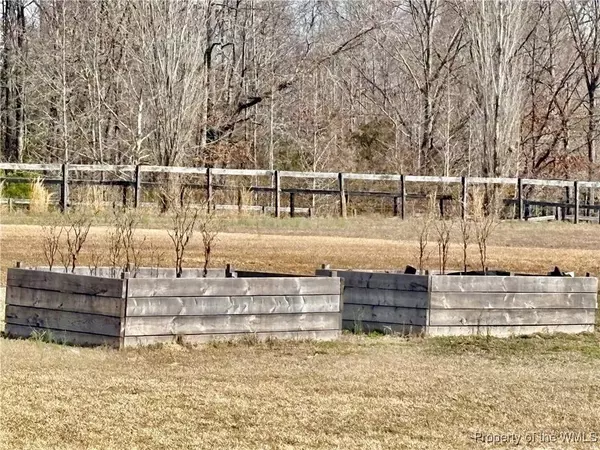
GALLERY
PROPERTY DETAIL
Key Details
Sold Price $315,500
Property Type Single Family Home
Sub Type Detached
Listing Status Sold
Purchase Type For Sale
Square Footage 1, 200 sqft
Price per Sqft $262
MLS Listing ID 2500748
Sold Date 04/02/25
Style Ranch
Bedrooms 3
Full Baths 2
HOA Y/N No
Year Built 2003
Annual Tax Amount $1,413
Tax Year 2024
Lot Size 1.010 Acres
Acres 1.01
Property Sub-Type Detached
Location
State VA
County New Kent
Rooms
Basement Crawl Space
Building
Story 1
Entry Level One
Sewer Septic Tank
Water Well
Architectural Style Ranch
Level or Stories One
New Construction No
Interior
Interior Features Ceiling Fan(s), Dining Area, Eat-in Kitchen, High Ceilings, Laminate Counters, Pantry
Heating Electric, Heat Pump
Cooling Heat Pump
Flooring Carpet, Tile, Vinyl
Fireplace No
Appliance Washer/Dryer Stacked, Dishwasher, Electric Cooking, Electric Water Heater, Microwave, Range, Refrigerator
Laundry Washer Hookup, Dryer Hookup, Stacked
Exterior
Exterior Feature Patio, Storage
Parking Features Off Street
Pool None
Water Access Desc Well
Roof Type Asphalt,Shingle
Porch Front Porch, Patio
Schools
Elementary Schools G. W. Watkins
Middle Schools New Kent
High Schools New Kent
Others
Tax ID 31 29B
Ownership Fee Simple,Individuals
Financing Cash
SIMILAR HOMES FOR SALE
Check for similar Single Family Homes at price around $315,500 in Providence Forge,VA

Active
$384,000
11761 Twin Brooks WAY, Providence Forge, VA 23140
Listed by B Allen Realty3 Beds 3 Baths 2,032 SqFt
Active
$424,000
5623 Virginia Park DR, Providence Forge, VA 23140
Listed by Hometown Realty3 Beds 2 Baths 2,016 SqFt
Active
$339,500
5845 Nandina CIR, Providence Forge, VA 23140
Listed by Tiffany Little of Liz Moore & Associates-23 Beds 3 Baths 1,963 SqFt
CONTACT





