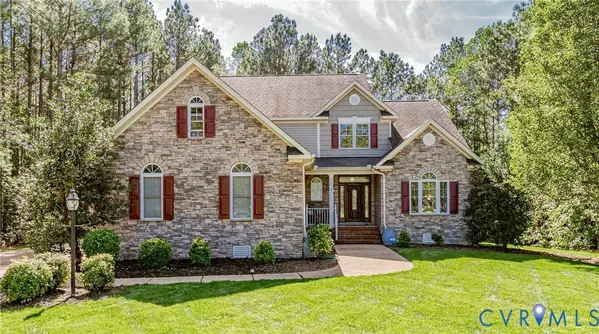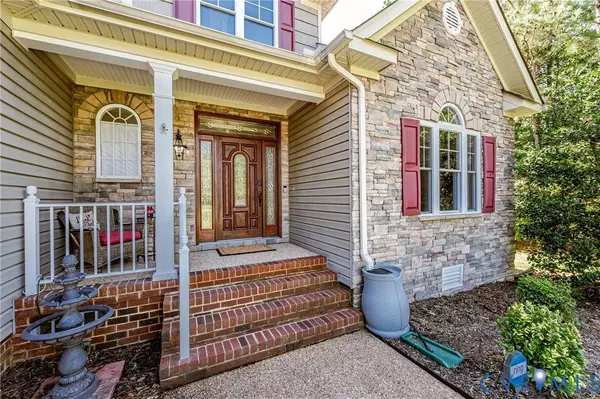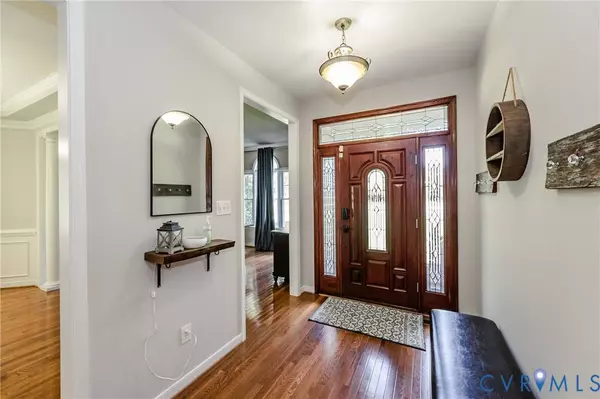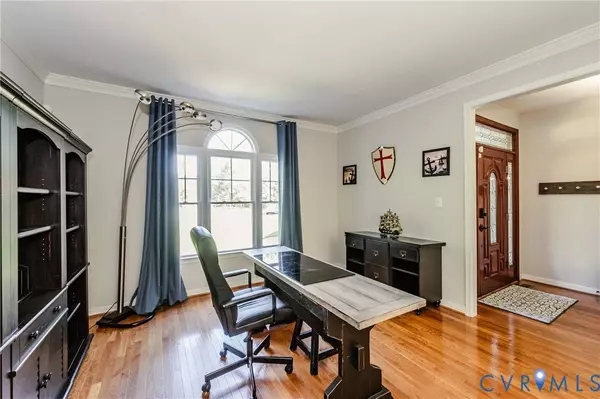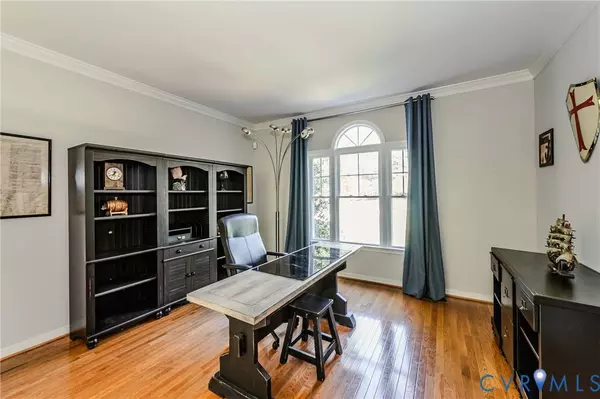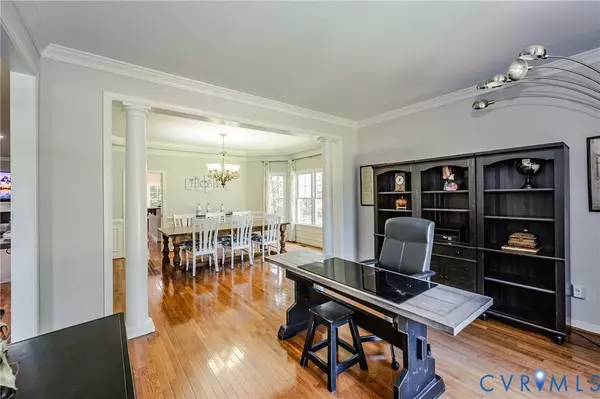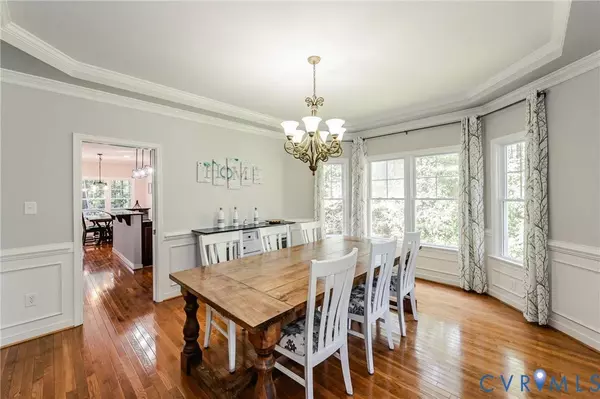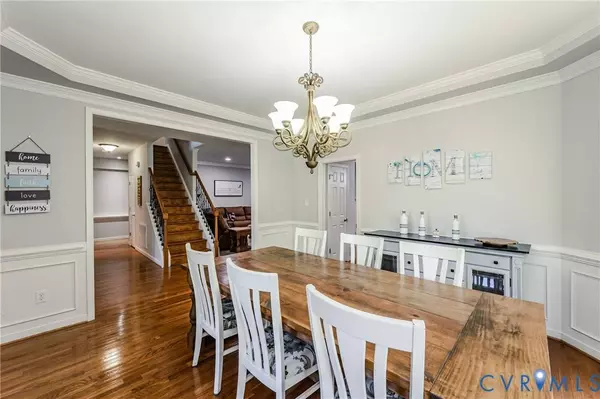
GALLERY
PROPERTY DETAIL
Key Details
Property Type Single Family Home
Sub Type Single Family Residence
Listing Status Pending
Purchase Type For Sale
Square Footage 3, 852 sqft
Price per Sqft $168
Subdivision Brickshire
MLS Listing ID 2527711
Style Transitional
Bedrooms 5
Full Baths 4
Half Baths 1
Construction Status Actual
HOA Fees $1, 044/ann
HOA Y/N Yes
Abv Grd Liv Area 3,852
Year Built 2008
Annual Tax Amount $3,402
Tax Year 2025
Lot Size 1.040 Acres
Acres 1.04
Property Sub-Type Single Family Residence
Location
State VA
County New Kent
Community Brickshire
Area 46 - New Kent
Direction 64E - Exit 214 - Right on Courthouse Rd - At the roundabout take the 3rd exit onto Kentland Trl - Left on Pine Warbler Dr - Right on Virginia Rail Dr - Right on Red Tail Ct
Rooms
Basement Crawl Space
Building
Lot Description Cul-De-Sac
Story 3
Sewer Public Sewer
Water Public
Architectural Style Transitional
Level or Stories Three Or More
Structure Type Drywall,Frame,Stone,Vinyl Siding
New Construction No
Construction Status Actual
Interior
Interior Features Bay Window, Tray Ceiling(s), Ceiling Fan(s), Separate/Formal Dining Room, Double Vanity, Eat-in Kitchen, Fireplace, Granite Counters, High Speed Internet, Jetted Tub, Loft, Bath in Primary Bedroom, Main Level Primary, Pantry, Recessed Lighting, Skylights, Wired for Data, Walk-In Closet(s)
Heating Electric, Forced Air
Cooling Central Air
Flooring Carpet, Tile, Wood
Fireplaces Number 1
Fireplaces Type Gas
Fireplace Yes
Window Features Screens,Skylight(s),Thermal Windows
Appliance Dryer, Dishwasher, Electric Cooking, Gas Water Heater, Microwave, Refrigerator, Stove, Washer
Laundry Washer Hookup, Dryer Hookup
Exterior
Exterior Feature Deck, Porch, Storage, Shed, Paved Driveway
Parking Features Attached
Garage Spaces 2.5
Fence None
Pool In Ground, Pool, Community
Community Features Common Grounds/Area, Clubhouse, Fitness, Golf, Home Owners Association, Playground, Park, Pool, Tennis Court(s), Trails/Paths
Amenities Available Management
Porch Rear Porch, Front Porch, Deck, Porch
Garage Yes
Schools
Elementary Schools New Kent
Middle Schools New Kent
High Schools New Kent
Others
HOA Fee Include Association Management,Clubhouse,Common Areas,Pool(s),Recreation Facilities,Trash
Tax ID 33B18 13R 38
Ownership Individuals
SIMILAR HOMES FOR SALE
Check for similar Single Family Homes at price around $649,950 in Providence Forge,VA

Pending
$935,055
4-5 Old Telegraph RD, Providence Forge, VA 23140
Listed by Hometown Realty4 Beds 4 Baths 4,070 SqFt
Pending
$872,785
4-6 Pocahontas TRL, Providence Forge, VA 23140
Listed by Hometown Realty3 Beds 2 Baths 2,415 SqFt
Pending
$829,324
1-1 New Telegraph CT, Providence Forge, VA 23140
Listed by Hometown Realty4 Beds 3 Baths 2,572 SqFt
CONTACT


