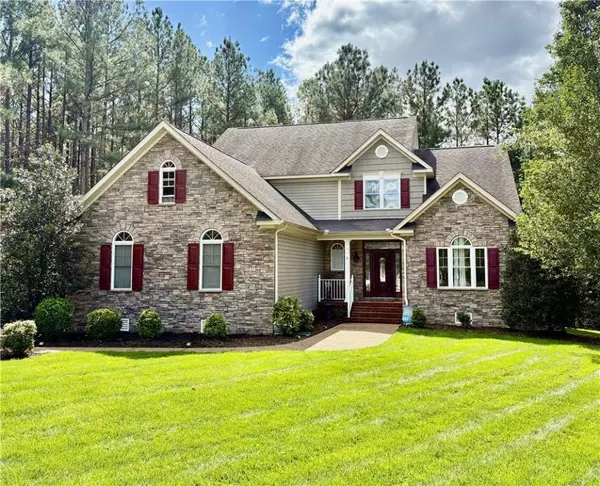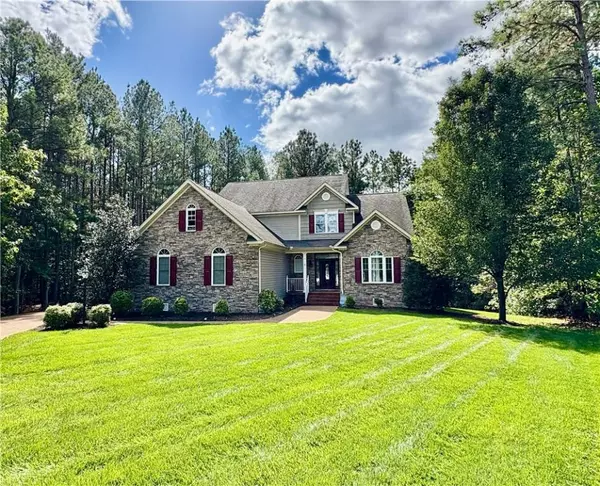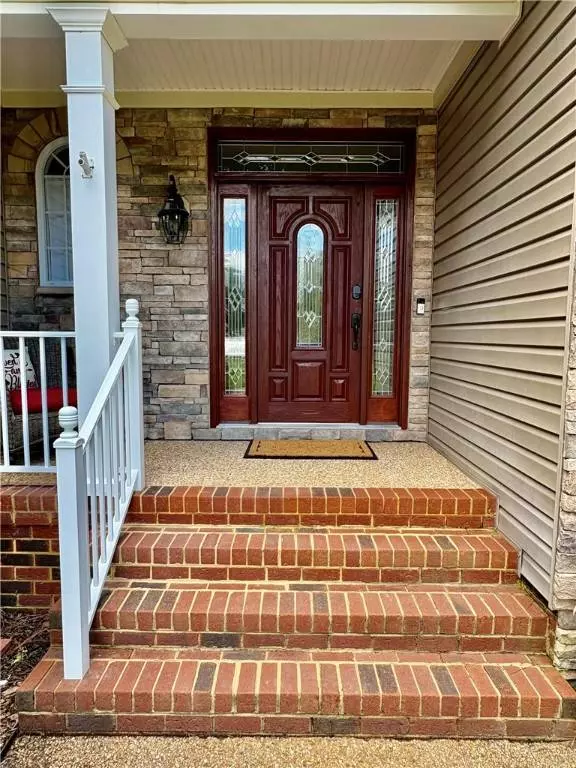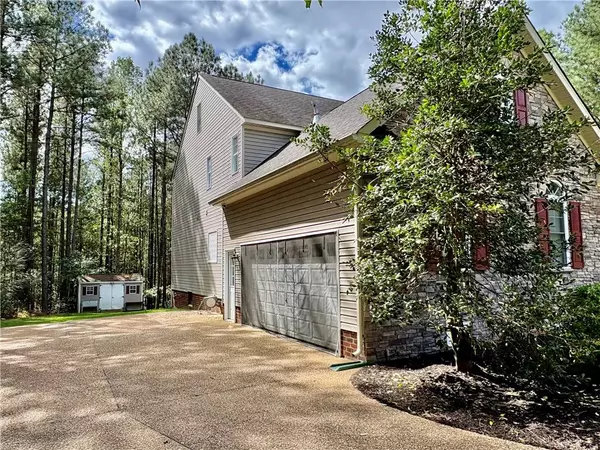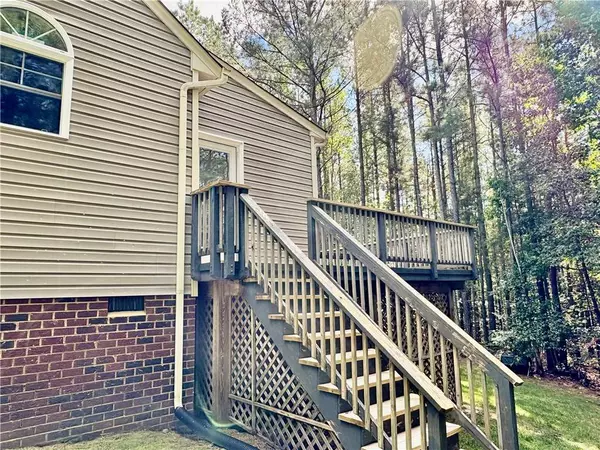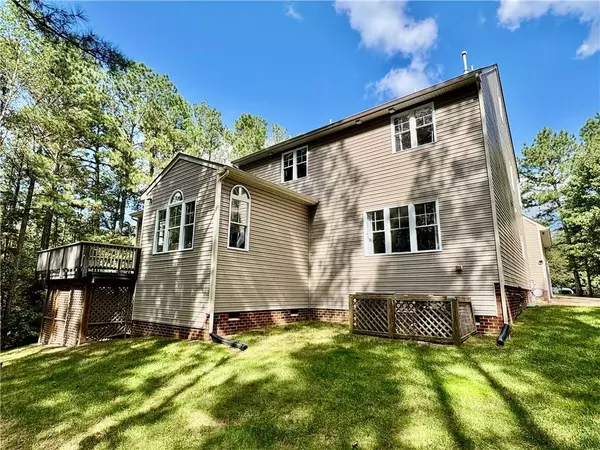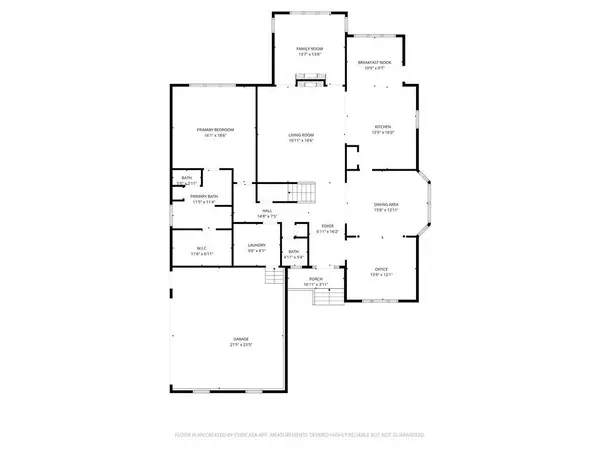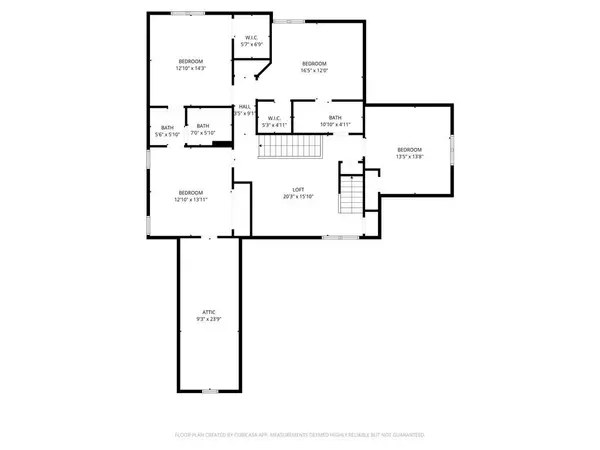
GALLERY
PROPERTY DETAIL
Key Details
Property Type Single Family Home
Sub Type Detached
Listing Status Pending
Purchase Type For Sale
Square Footage 3, 852 sqft
Price per Sqft $168
Subdivision Brickshire
MLS Listing ID 2503359
Style Transitional
Bedrooms 5
Full Baths 4
Half Baths 1
HOA Fees $87/mo
HOA Y/N Yes
Year Built 2008
Annual Tax Amount $3,402
Tax Year 2025
Lot Size 1.040 Acres
Acres 1.04
Property Sub-Type Detached
Location
State VA
County New Kent
Community Common Grounds/Area, Clubhouse, Fitness, Golf, Playground, Park, Pool, Tennis Court(S), Trails/Paths
Rooms
Basement Crawl Space
Building
Story 3
Entry Level Three Or More
Sewer Public Sewer
Water Public
Architectural Style Transitional
Level or Stories Three Or More
New Construction No
Interior
Interior Features Attic, Bay Window, Tray Ceiling(s), Ceiling Fan(s), Separate/Formal Dining Room, Double Vanity, Eat-in Kitchen, Granite Counters, Jetted Tub, Loft, Pantry, Recessed Lighting, Skylights, Walk-In Closet(s)
Heating Electric, Forced Air
Cooling Central Air
Flooring Carpet, Tile, Wood
Fireplaces Number 1
Fireplaces Type Gas
Fireplace Yes
Appliance Dryer, Dishwasher, Electric Cooking, Gas Water Heater, Microwave, Range, Refrigerator, Washer
Laundry Washer Hookup, Dryer Hookup
Exterior
Exterior Feature Deck, Storage, Paved Driveway
Parking Features Attached, Direct Access, Driveway, Garage, Garage Door Opener, Off Street, Paved, Two Spaces
Garage Spaces 2.5
Garage Description 2.5
Pool None, Community
Community Features Common Grounds/Area, Clubhouse, Fitness, Golf, Playground, Park, Pool, Tennis Court(s), Trails/Paths
Amenities Available Management
Water Access Desc Public
Roof Type Asphalt,Shingle
Porch Deck, Front Porch
Schools
Elementary Schools New Kent
Middle Schools New Kent
High Schools New Kent
Others
HOA Name Brickshire HOA
HOA Fee Include Association Management,Clubhouse,Common Areas,Pool(s),Recreation Facilities,Trash
Tax ID 33B18 13R 38
Ownership Fee Simple,Individuals
SIMILAR HOMES FOR SALE
Check for similar Single Family Homes at price around $649,950 in Providence Forge,VA

Pending
$935,055
4-5 Old Telegraph RD, Providence Forge, VA 23140
Listed by Hometown Realty4 Beds 4 Baths 4,070 SqFt
Pending
$872,785
4-6 Pocahontas TRL, Providence Forge, VA 23140
Listed by Hometown Realty3 Beds 2 Baths 2,415 SqFt
Pending
$829,324
1-1 New Telegraph CT, Providence Forge, VA 23140
Listed by Hometown Realty4 Beds 3 Baths 2,572 SqFt
CONTACT


