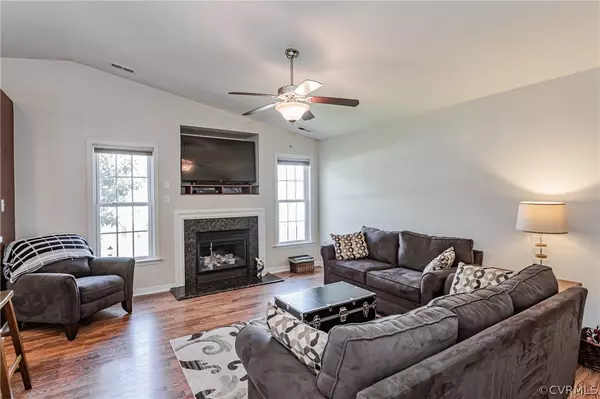
GALLERY
PROPERTY DETAIL
Key Details
Sold Price $325,000
Property Type Single Family Home
Sub Type Single Family Residence
Listing Status Sold
Purchase Type For Sale
Square Footage 1, 477 sqft
Price per Sqft $220
Subdivision Hunters Run
MLS Listing ID 2412762
Sold Date 07/15/24
Style Ranch
Bedrooms 3
Full Baths 2
Construction Status Actual
HOA Y/N No
Abv Grd Liv Area 1,477
Year Built 2004
Annual Tax Amount $2,471
Tax Year 2023
Lot Size 0.253 Acres
Acres 0.253
Property Sub-Type Single Family Residence
Location
State VA
County Henrico
Community Hunters Run
Area 40 - Henrico
Direction 64E - Exit 197 - Right on Airport Dr - Left on W Williamsburg Rd - Right on Raines Ave - Left on Casey St
Rooms
Basement Crawl Space
Building
Story 1
Sewer Public Sewer
Water Public
Architectural Style Ranch
Level or Stories One
Structure Type Drywall,Frame,Vinyl Siding
New Construction No
Construction Status Actual
Interior
Interior Features Ceiling Fan(s), Dining Area, Double Vanity, Eat-in Kitchen, Fireplace, High Ceilings, Laminate Counters, Bath in Primary Bedroom, Main Level Primary, Pantry, Recessed Lighting, Walk-In Closet(s)
Heating Forced Air, Natural Gas
Cooling Central Air
Flooring Carpet, Laminate, Vinyl
Fireplaces Number 1
Fireplaces Type Gas
Fireplace Yes
Appliance Dryer, Dishwasher, Electric Cooking, Disposal, Gas Water Heater, Microwave, Refrigerator, Washer
Laundry Washer Hookup, Dryer Hookup
Exterior
Exterior Feature Paved Driveway
Parking Features Attached
Garage Spaces 2.0
Fence Back Yard, Fenced
Pool None
Porch Front Porch, Patio, Stoop
Garage Yes
Schools
Elementary Schools Seven Pines
Middle Schools Elko
High Schools Varina
Others
Tax ID 828-715-6413
Ownership Individuals
Financing FHA
SIMILAR HOMES FOR SALE
Check for similar Single Family Homes at price around $325,000 in Sandston,VA

Pending
$429,950
5170 Hurop RD, Sandston, VA 23150
Listed by James River Realty Group LLC3 Beds 3 Baths 2,132 SqFt
Pending
$299,900
104 W Union ST, Sandston, VA 23150
Listed by Redfin Corporation3 Beds 2 Baths 1,372 SqFt
Active
$424,900
6163 White Oak RD, Sandston, VA 23150
Listed by Compass3 Beds 3 Baths 1,801 SqFt
CONTACT









