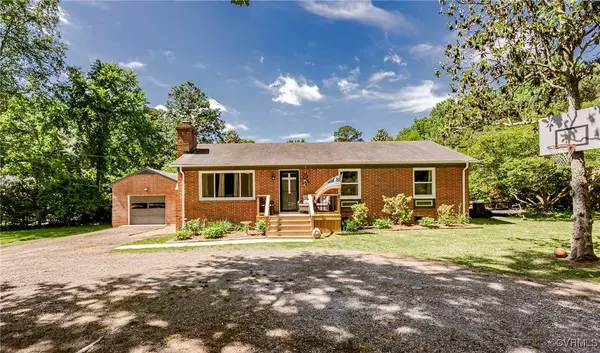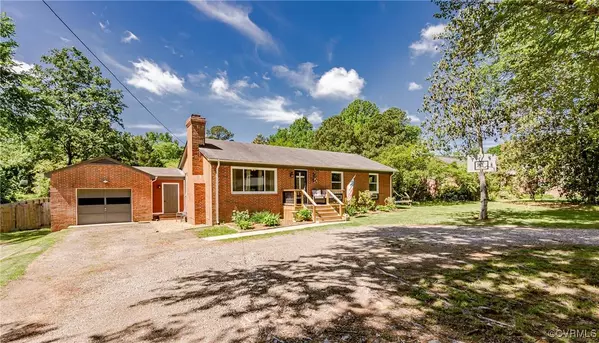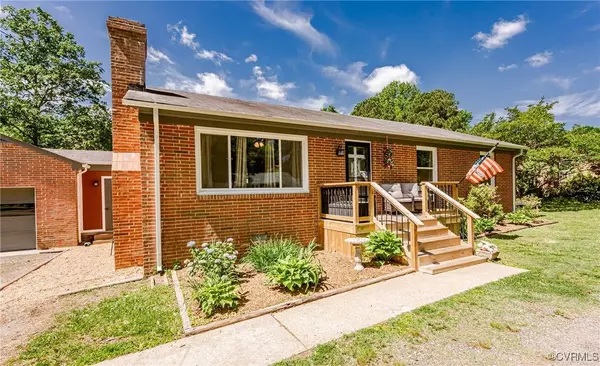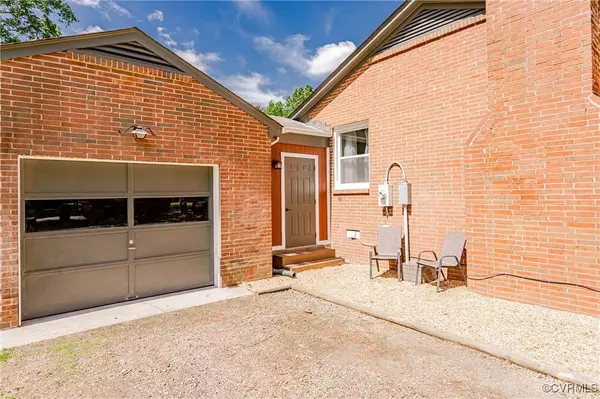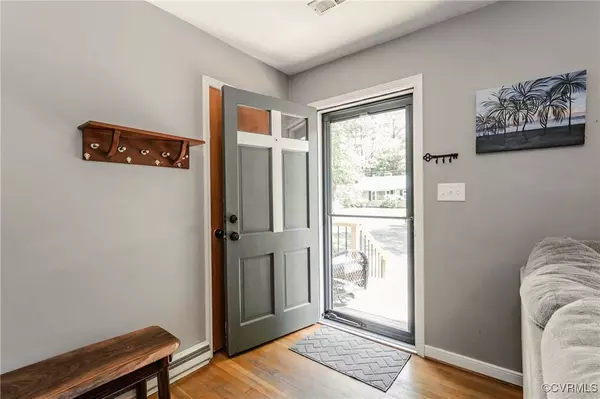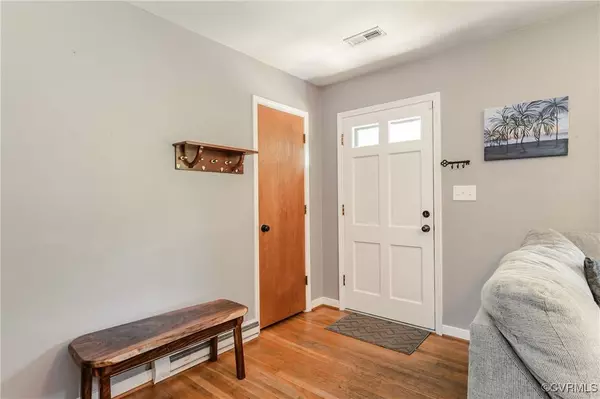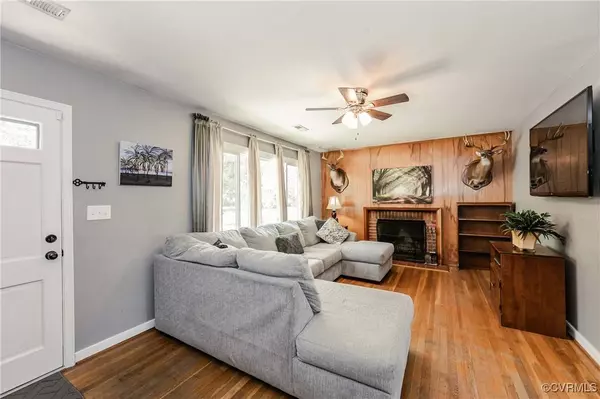
GALLERY
PROPERTY DETAIL
Key Details
Sold Price $352,000
Property Type Single Family Home
Sub Type Single Family Residence
Listing Status Sold
Purchase Type For Sale
Square Footage 1, 150 sqft
Price per Sqft $306
Subdivision Indigo Park
MLS Listing ID 2514057
Sold Date 07/01/25
Style Ranch
Bedrooms 3
Full Baths 2
Construction Status Actual
HOA Y/N No
Abv Grd Liv Area 1,150
Year Built 1967
Annual Tax Amount $1,851
Tax Year 2024
Lot Size 0.448 Acres
Acres 0.448
Property Sub-Type Single Family Residence
Location
State VA
County James City
Community Indigo Park
Area 118 - James City Co.
Direction 64E - Exit 234 - Right on 199E - Right on John Tyler Hwy - Right on Cooley Rd - House on left
Rooms
Basement Crawl Space
Building
Lot Description Cleared, Level
Story 1
Sewer Public Sewer
Water Public
Architectural Style Ranch
Level or Stories One
Structure Type Brick,Drywall,Frame
New Construction No
Construction Status Actual
Interior
Interior Features Ceiling Fan(s), Dining Area, Eat-in Kitchen, Fireplace, Laminate Counters, Bath in Primary Bedroom, Main Level Primary, Pantry, Paneling/Wainscoting
Heating Electric, Heat Pump
Cooling Central Air, Heat Pump
Flooring Tile, Vinyl, Wood
Fireplaces Number 1
Fireplaces Type Wood Burning
Fireplace Yes
Window Features Thermal Windows
Appliance Dishwasher, Electric Cooking, Electric Water Heater, Refrigerator
Laundry Washer Hookup, Dryer Hookup
Exterior
Exterior Feature Deck, Porch, Storage, Shed
Parking Features Detached
Garage Spaces 1.0
Fence Back Yard, Fenced
Pool None
Roof Type Shingle
Porch Front Porch, Patio, Deck, Porch
Garage Yes
Schools
Elementary Schools Mathew Whaley
Middle Schools Berkeley
High Schools Lafayette
Others
Tax ID 47-2-02-7-0003A
Ownership Individuals
Financing VA
SIMILAR HOMES FOR SALE
Check for similar Single Family Homes at price around $352,000 in Williamsburg,VA

Active
$360,000
944 Pheasant RUN, Williamsburg, VA 23188
Listed by Daniel And Daniel Realty, Inc.4 Beds 3 Baths 1,340 SqFt
Active
$489,000
5600 Lori Mahone Overlook, Williamsburg, VA 23188
Listed by Howard Hanna William E Wood4 Beds 3 Baths 3,013 SqFt
Active
$515,000
2 Clarendon CT, Williamsburg, VA 23188
Listed by EXP Realty LLC4 Beds 3 Baths 2,132 SqFt
CONTACT


