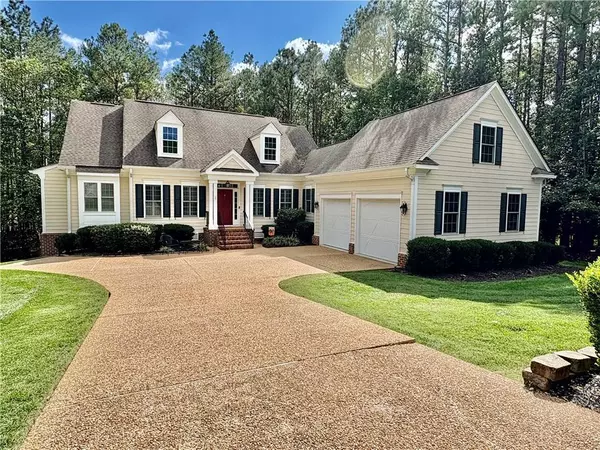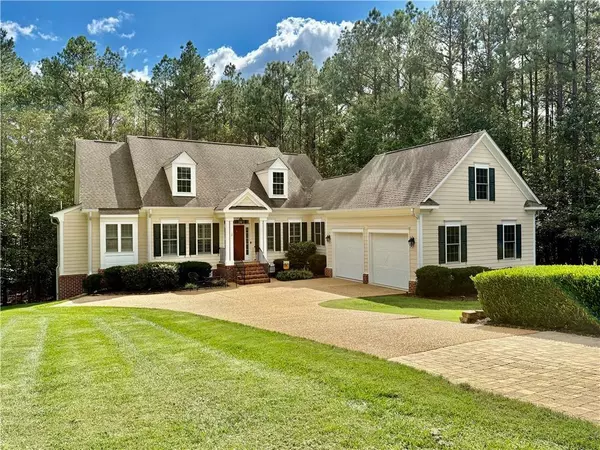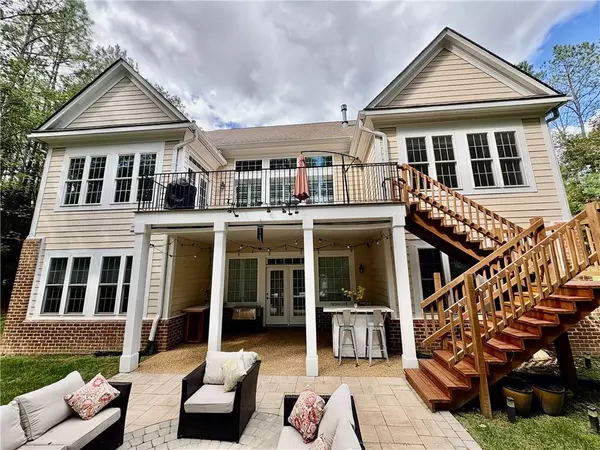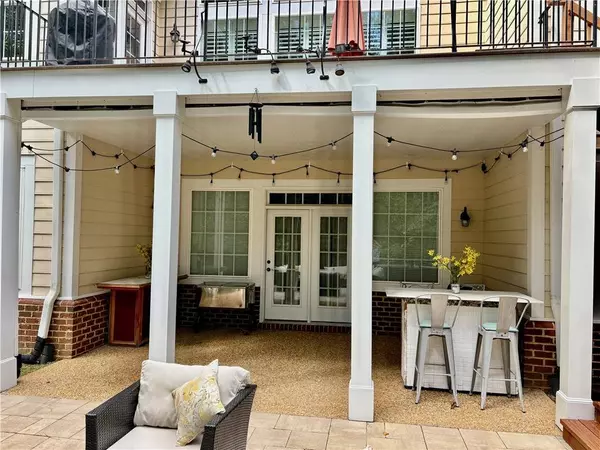
GALLERY
PROPERTY DETAIL
Key Details
Sold Price $675,000
Property Type Single Family Home
Sub Type Detached
Listing Status Sold
Purchase Type For Sale
Square Footage 4, 279 sqft
Price per Sqft $157
Subdivision Brickshire
MLS Listing ID 2503389
Sold Date 11/17/25
Style Two Story, Transitional
Bedrooms 4
Full Baths 3
Half Baths 1
HOA Fees $87/mo
HOA Y/N Yes
Year Built 2007
Annual Tax Amount $4,536
Tax Year 2025
Lot Size 0.670 Acres
Acres 0.67
Property Sub-Type Detached
Location
State VA
County New Kent
Community Basketball Court, Common Grounds/Area, Clubhouse, Fitness, Golf, Playground, Park, Pool, Tennis Court(S), Trails/Paths
Rooms
Basement Partially Finished
Building
Story 1
Entry Level One and One Half
Sewer Public Sewer
Water Public
Architectural Style Two Story, Transitional
Level or Stories One and One Half
New Construction No
Interior
Interior Features Attic, Bookcases, Built-in Features, Ceiling Fan(s), Dining Area, Separate/Formal Dining Room, Double Vanity, Eat-in Kitchen, Granite Counters, Garden Tub/Roman Tub, High Ceilings, Pantry, Recessed Lighting, Walk-In Closet(s)
Heating Forced Air, Natural Gas
Cooling Central Air
Flooring Carpet, Tile, Wood
Fireplaces Number 1
Fireplaces Type Gas
Fireplace Yes
Appliance Double Oven, Dishwasher, Gas Cooking, Disposal, Gas Water Heater, Microwave
Laundry Washer Hookup, Dryer Hookup
Exterior
Exterior Feature Deck, Patio, Paved Driveway
Parking Features Attached, Direct Access, Driveway, Finished Garage, Garage, Garage Door Opener, Off Street, Paved
Garage Spaces 2.0
Garage Description 2.0
Pool None, Community
Community Features Basketball Court, Common Grounds/Area, Clubhouse, Fitness, Golf, Playground, Park, Pool, Tennis Court(s), Trails/Paths
Amenities Available Management
Water Access Desc Public
Roof Type Asphalt,Shingle
Porch Deck, Patio, Stoop
Schools
Elementary Schools New Kent
Middle Schools New Kent
High Schools New Kent
Others
HOA Name Brickshire HOA
HOA Fee Include Association Management,Clubhouse,Common Areas,Pool(s),Recreation Facilities,Trash
Tax ID 33B13 61N 45
Ownership Fee Simple,Individuals
Financing Conventional
SIMILAR HOMES FOR SALE
Check for similar Single Family Homes at price around $675,000 in Providence Forge,VA

Active
$711,080
4957 College Green LN, Providence Forge, VA 23140
Listed by Keller Williams Realty5 Beds 5 Baths 4,352 SqFt
Active
$694,990
4963 College Green LN, Providence Forge, VA 23140
Listed by Keller Williams Realty5 Beds 5 Baths 4,423 SqFt
Pending
$646,122
2-2 Old Telegraph CT, New Kent, VA 23140
Listed by Hometown Realty4 Beds 3 Baths 2,483 SqFt
CONTACT





