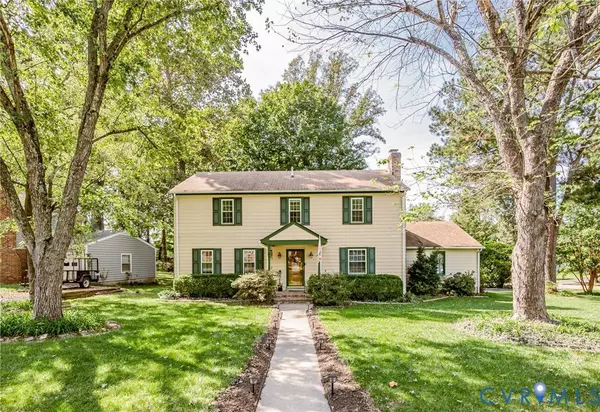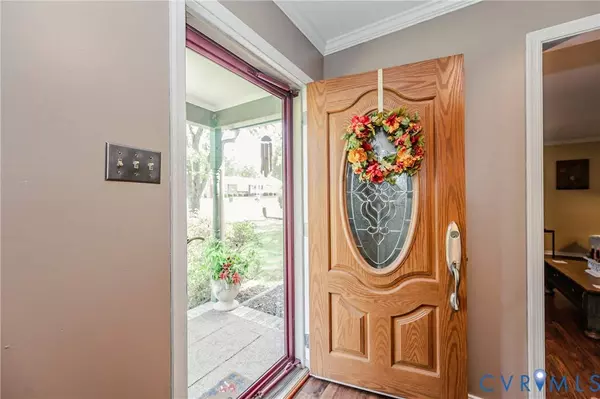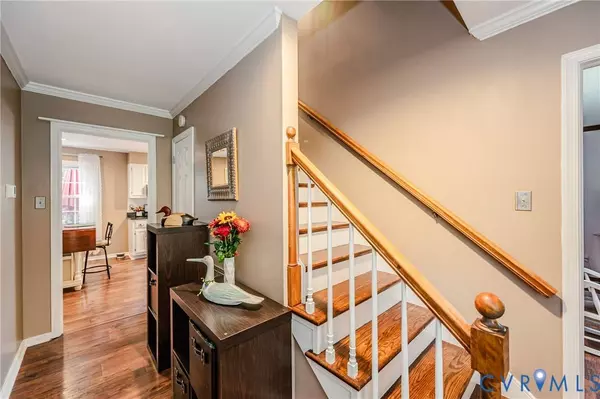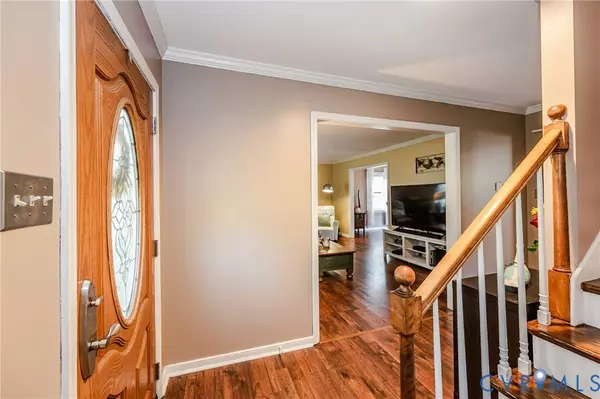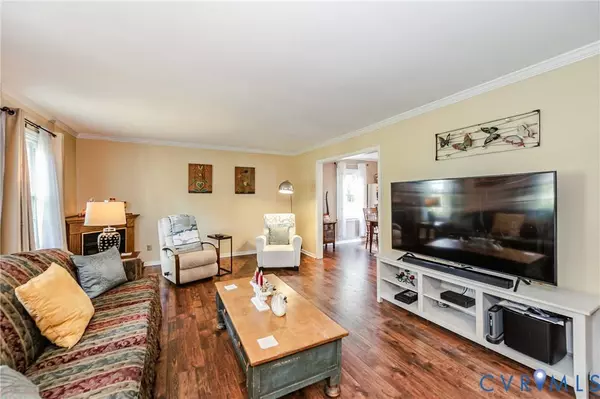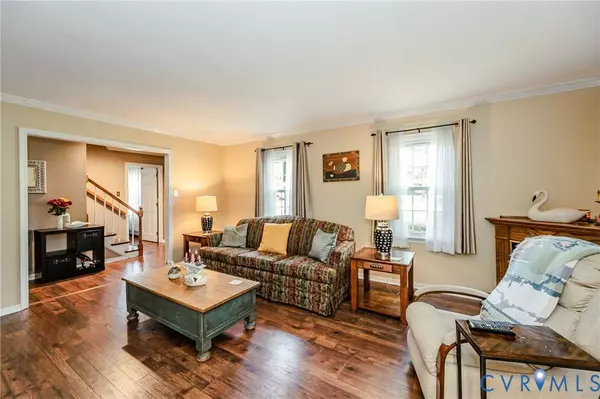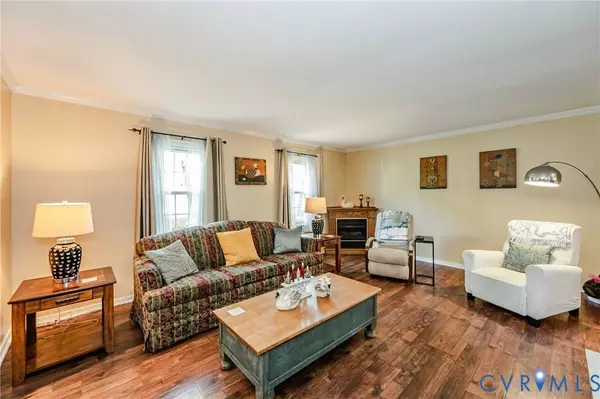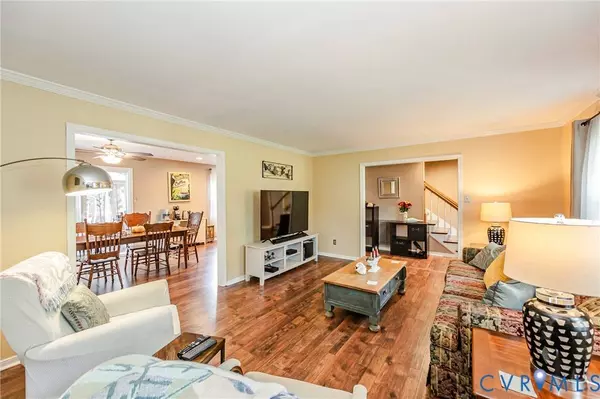
GALLERY
PROPERTY DETAIL
Key Details
Sold Price $430,000
Property Type Single Family Home
Sub Type Single Family Residence
Listing Status Sold
Purchase Type For Sale
Square Footage 2, 080 sqft
Price per Sqft $206
Subdivision Beechwood Farms
MLS Listing ID 2525745
Sold Date 10/31/25
Style Two Story
Bedrooms 4
Full Baths 2
Half Baths 1
Construction Status Actual
HOA Y/N No
Abv Grd Liv Area 2,080
Year Built 1973
Annual Tax Amount $1,342
Tax Year 2025
Lot Size 0.338 Acres
Acres 0.338
Property Sub-Type Single Family Residence
Location
State VA
County Hanover
Community Beechwood Farms
Area 36 - Hanover
Direction 295N - Exit 41A - Left on Atlee Station Rd - Left on Wilmore Dr - House on right
Rooms
Basement Crawl Space
Building
Story 2
Sewer Public Sewer
Water Public
Architectural Style Two Story
Level or Stories Two
Structure Type Drywall,Frame,Hardboard
New Construction No
Construction Status Actual
Interior
Interior Features Ceiling Fan(s), Dining Area, Eat-in Kitchen, Fireplace, Granite Counters, High Speed Internet, Bath in Primary Bedroom, Pantry, Recessed Lighting, Wired for Data, Walk-In Closet(s), Paneling/Wainscoting
Heating Electric, Heat Pump
Cooling Heat Pump
Flooring Laminate
Fireplaces Number 2
Fireplaces Type Gas, Wood Burning
Fireplace Yes
Window Features Screens
Appliance Dishwasher, Electric Water Heater, Gas Cooking, Microwave
Laundry Washer Hookup, Dryer Hookup
Exterior
Exterior Feature Deck, Storage, Shed, Paved Driveway
Parking Features Attached
Garage Spaces 1.0
Fence Back Yard, Fenced
Pool None
Roof Type Asphalt
Porch Patio, Stoop, Deck
Garage Yes
Schools
Elementary Schools Cool Spring
Middle Schools Chickahominy
High Schools Atlee
Others
Tax ID 7797-21-9140
Ownership Individuals
Financing VA
SIMILAR HOMES FOR SALE
Check for similar Single Family Homes at price around $430,000 in Mechanicsville,VA

Pending
$543,863
0 Atlee RD, Mechanicsville, VA 23116
Listed by Hometown Realty3 Beds 3 Baths 2,294 SqFt
Active
$584,950
8355 Patrick Henry BLVD, Mechanicsville, VA 23116
Listed by Realty Richmond4 Beds 2 Baths 2,303 SqFt
Pending
$636,860
8574 Leanne LN, Mechanicsville, VA 23116
Listed by Hometown Realty3 Beds 3 Baths 2,398 SqFt
CONTACT


